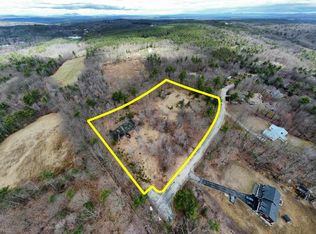Such an amazing property. 40 Acres of total privacy yet easy access to Manchester and Concord. This 7-8 room Contemporary Cape on 3 levels offers Amazing views and phenomenal sunsets. Huge open sun drenched floorplan. The living and dining room combination overlooks the amazing views and is open to a cooks kitchen with stainless appliances, granite counters, island with deep drawers, tons of cabinets and counter space. Off the kitchen is the mud room/laundry also with cabinets and counter space. There is a 4 season sun room off the living area that has access to the back yard. Walk a few stairs up to the Master Bedroom and private bath with jet tub, shower, privacy closet and walk-in closet. A few steps down from the living area are 2 more spacious bedrooms both with access to the rear yard, a full bath, and small office/den or computer room. The basement is unfinished and could become a game room, home theater or just great storage. There is a 3 car attached garage with direct entry to the mud room. This home offers hardwood floors, vaulted ceilings with fans, so much sunlight, generac generator, lovely front porch, cute shed, and all the privacy anyone could want. Open house on Sunday April 10 from 11 to 2. Can't make that, no problem schedule a showing anytime.
This property is off market, which means it's not currently listed for sale or rent on Zillow. This may be different from what's available on other websites or public sources.

