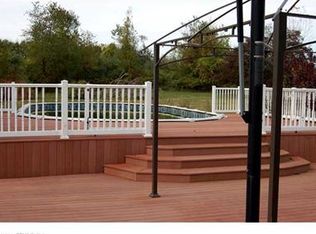Impeccable Colonial in the Country surrounded by farms with all the amenities every homeowner expects in an exceptional property! We'll start in the foyer which opens to the 2nd floor and has a view straight back to kitchen, living room and out to the covered backyard deck for an indoor outdoor living experience. The kitchen has a well thought out design with plenty of cabinets, an island, stainless Jenn-air gas stove, dishwasher and a separate laundry room . The sun-filled living room has wood floors and built in cabinets. The first floor master suite has a walk-in closet and a large full bathroom with a Jacuzzi tub and shower. The second floor offers 2 more bedrooms, a full bath and a huge bonus room/family room/bedroom. Heading out to the level backyard, there is a fenced in-ground heated pool, an outdoor shower and a pool house for storage. Entertain your family and friends in this picturesque well cared for home! Zoned hydro air heat and central air. There is gas on street. Great commuter location close to the highway, shopping, Quinnipiac University and Choate Preparatory School. Playscape does not convey.
This property is off market, which means it's not currently listed for sale or rent on Zillow. This may be different from what's available on other websites or public sources.

