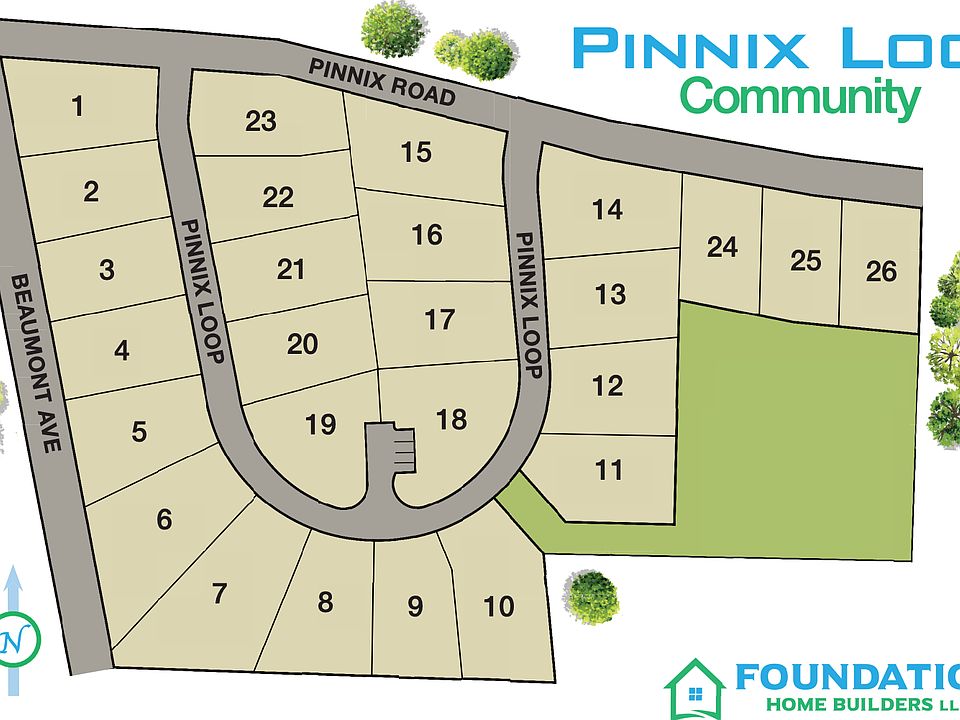Take advantage of the Quick Move in Discount applied. Buyer must close before Christmas 2025 to receive discounted price.Beautiful 3 bedrooms; 2.5 bathrooms; 2 story home. This home has an open floor plan with a kitchen opening into the living area and a main floor powder room. The kitchen has granite countertops, shaker style cabinets, an island with a countertop overhang for bar stool seating and Stainless-Steel appliances plus a refrigerator so you can live in your home on day 1. The main floor Primary bedroom has a walk in closet and an ensuite bathroom with a vanity (Quartz countertops) and a tub/shower combo. Upstairs the home has a laundry room and two additional bedrooms sharing a second full bathroom. Make this home yours today!! ***Interior Pictures are from a previously built Tyler II plan. Actual home may vary from pictures***Builder is offering $5000 in flex cash. Estimated completion is end of September
New construction
$271,999
1042 Pinnix Loop, Burlington, NC 27217
3beds
1,297sqft
Stick/Site Built, Residential, Single Family Residence
Built in 2025
0.2 Acres Lot
$271,900 Zestimate®
$--/sqft
$25/mo HOA
What's special
Main floor powder roomOpen floor planGranite countertopsStainless-steel appliancesShaker style cabinets
- 126 days |
- 187 |
- 7 |
Zillow last checked: 8 hours ago
Listing updated: October 31, 2025 at 12:50pm
Listed by:
Anthony Hezar 336-260-4910,
RE/MAX DIAMOND REALTY
Source: Triad MLS,MLS#: 1188812 Originating MLS: Greensboro
Originating MLS: Greensboro
Travel times
Facts & features
Interior
Bedrooms & bathrooms
- Bedrooms: 3
- Bathrooms: 3
- Full bathrooms: 2
- 1/2 bathrooms: 1
- Main level bathrooms: 2
Heating
- Heat Pump, Electric
Cooling
- Central Air
Appliances
- Included: Microwave, Dishwasher, Free-Standing Range, Electric Water Heater
Features
- Flooring: Carpet, Vinyl
- Has basement: No
- Has fireplace: No
Interior area
- Total structure area: 1,297
- Total interior livable area: 1,297 sqft
- Finished area above ground: 1,297
Property
Parking
- Parking features: Driveway
- Has uncovered spaces: Yes
Features
- Levels: Two
- Stories: 2
- Pool features: None
Lot
- Size: 0.2 Acres
- Features: City Lot
Details
- Parcel number: 139226
- Zoning: Residential
- Special conditions: Owner Sale
Construction
Type & style
- Home type: SingleFamily
- Property subtype: Stick/Site Built, Residential, Single Family Residence
Materials
- Vinyl Siding
- Foundation: Slab
Condition
- New construction: Yes
- Year built: 2025
Details
- Builder name: Foundation Homebuilders
Utilities & green energy
- Sewer: Public Sewer
- Water: Public
Community & HOA
Community
- Subdivision: Pinnix Loop
HOA
- Has HOA: Yes
- HOA fee: $300 annually
Location
- Region: Burlington
Financial & listing details
- Tax assessed value: $73,933
- Annual tax amount: $702
- Date on market: 7/23/2025
- Cumulative days on market: 126 days
- Listing agreement: Exclusive Right To Sell
- Listing terms: Cash,Conventional,FHA,VA Loan
About the community
Living in Burlington, NC means enjoying a laid-back, affordable lifestyle in a warm, welcoming, and family-friendly community. Known for its strong sense of community and pet-friendly spaces, Burlington offers ample parks, cultural events, and a thriving food scene alongside diverse shopping options. Conveniently located between the Piedmont Triad and Triangle regions, it's just 20 minutes to Greensboro and under an hour to Raleigh/Durham, making it ideal for commuters and explorers alike. With the mountains and beaches only a few hours away, weekend getaways are always within easy reach. Burlington strikes a perfect balance between small-town charm and big-city access, making it a great place to call home for families, retirees, and anyone in between.
Source: Foundation Homebuilders
