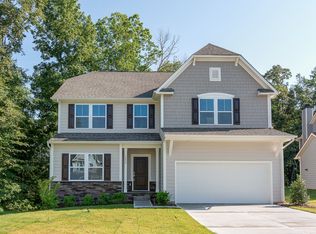Closed
$639,000
1042 Quail Run Ct, Indian Land, SC 29707
4beds
3,416sqft
Single Family Residence
Built in 2016
0.25 Acres Lot
$641,200 Zestimate®
$187/sqft
$3,308 Estimated rent
Home value
$641,200
$609,000 - $673,000
$3,308/mo
Zestimate® history
Loading...
Owner options
Explore your selling options
What's special
Unbeatable Location! Meticulously maintained and move-in ready! Nestled in sought-after Fox Ridge community, this stunning 3,400 sq ft two-story home on a private cul-de-sac is an absolute gem! Tons of natural light. Entire exterior painted (2024). This open concept home boasts a gourmet kitchen with custom cabinetry, granite countertops, ss/appliances, gas cooktop, refrigerator that conveys, double oven, designer pendant lighting & walk-in pantry with custom ELFA shelving. Washer/dryer & garage refrigerator also convey. Hardwoods on main in all living areas, staircase & upper hallway. The great rm shines with show-stopping stacked stone fireplace, complete with new custom-built shelves and cabinetry. Study has built-in wall to wall custom cabinetry. Newly painted downstairs and new carpet upstairs. Enjoy the spacious private fenced backyard with Pear, Cherry & Plum Tree's plus, an extended patio. Minutes from shopping, dining and more. Don't miss this RARE find! Low SC taxes!
Zillow last checked: 8 hours ago
Listing updated: September 12, 2025 at 11:15am
Listing Provided by:
Lisa Manno lisa@assist2sell.com,
Assist2sell Buyers & Sellers 1st Choice LLC
Bought with:
Albert Johnson
Keller Williams Unlimited
Source: Canopy MLS as distributed by MLS GRID,MLS#: 4284003
Facts & features
Interior
Bedrooms & bathrooms
- Bedrooms: 4
- Bathrooms: 4
- Full bathrooms: 3
- 1/2 bathrooms: 1
Primary bedroom
- Level: Upper
Bedroom s
- Level: Upper
Bedroom s
- Level: Upper
Bedroom s
- Level: Upper
Bathroom half
- Level: Main
Bathroom full
- Level: Upper
Bathroom full
- Level: Upper
Bathroom full
- Level: Upper
Bonus room
- Level: Upper
Dining room
- Level: Main
Great room
- Level: Main
Kitchen
- Level: Main
Study
- Level: Main
Heating
- Central, Forced Air, Natural Gas, Zoned
Cooling
- Ceiling Fan(s), Central Air, Zoned
Appliances
- Included: Dishwasher, Disposal, Double Oven, Exhaust Fan, Gas Cooktop, Gas Water Heater, Microwave, Plumbed For Ice Maker, Refrigerator, Washer/Dryer
- Laundry: Laundry Room, Upper Level
Features
- Breakfast Bar, Built-in Features, Drop Zone, Soaking Tub, Kitchen Island, Open Floorplan, Walk-In Closet(s), Walk-In Pantry
- Flooring: Carpet, Tile, Wood
- Windows: Window Treatments
- Has basement: No
- Attic: Pull Down Stairs
- Fireplace features: Gas, Gas Log, Great Room
Interior area
- Total structure area: 3,416
- Total interior livable area: 3,416 sqft
- Finished area above ground: 3,416
- Finished area below ground: 0
Property
Parking
- Total spaces: 2
- Parking features: Driveway, Attached Garage, Garage Door Opener, Garage on Main Level
- Attached garage spaces: 2
- Has uncovered spaces: Yes
Features
- Levels: Two
- Stories: 2
- Patio & porch: Covered, Front Porch, Patio
- Pool features: Community
- Fencing: Fenced
Lot
- Size: 0.25 Acres
- Dimensions: 72 x 150 x 74 x 147
- Features: Cul-De-Sac, Orchard(s), Private, Wooded
Details
- Parcel number: 0008I0A132.00
- Zoning: RES
- Special conditions: Standard
Construction
Type & style
- Home type: SingleFamily
- Architectural style: Traditional
- Property subtype: Single Family Residence
Materials
- Hardboard Siding
- Foundation: Slab
- Roof: Shingle
Condition
- New construction: No
- Year built: 2016
Details
- Builder model: Townsend
- Builder name: True Homes
Utilities & green energy
- Sewer: Public Sewer
- Water: City
Community & neighborhood
Security
- Security features: Security System, Smoke Detector(s)
Community
- Community features: Clubhouse, Playground, Sidewalks, Street Lights, Walking Trails
Location
- Region: Indian Land
- Subdivision: Fox Ridge
HOA & financial
HOA
- Has HOA: Yes
- HOA fee: $750 annually
- Association name: Red Rocks MAnagement
- Association phone: 888-757-3376
Other
Other facts
- Listing terms: Cash,Conventional,FHA,VA Loan
- Road surface type: Concrete, Paved
Price history
| Date | Event | Price |
|---|---|---|
| 9/12/2025 | Sold | $639,000$187/sqft |
Source: | ||
| 8/8/2025 | Listed for sale | $639,000+0.6%$187/sqft |
Source: | ||
| 10/28/2024 | Listing removed | $635,000$186/sqft |
Source: | ||
| 10/28/2024 | Pending sale | $635,000$186/sqft |
Source: | ||
| 10/25/2024 | Listed for sale | $635,000+15.5%$186/sqft |
Source: | ||
Public tax history
| Year | Property taxes | Tax assessment |
|---|---|---|
| 2024 | $7,808 | $22,600 |
| 2023 | $7,808 +54.5% | $22,600 +51.4% |
| 2022 | $5,054 | $14,932 |
Find assessor info on the county website
Neighborhood: Indian Land
Nearby schools
GreatSchools rating
- 10/10Indian Land Elementary SchoolGrades: K-5Distance: 2.8 mi
- 4/10Indian Land Middle SchoolGrades: 6-8Distance: 2.9 mi
- 7/10Indian Land High SchoolGrades: 9-12Distance: 7.9 mi
Schools provided by the listing agent
- Elementary: Indian Land
- Middle: Indian Land
- High: Indian Land
Source: Canopy MLS as distributed by MLS GRID. This data may not be complete. We recommend contacting the local school district to confirm school assignments for this home.
Get a cash offer in 3 minutes
Find out how much your home could sell for in as little as 3 minutes with a no-obligation cash offer.
Estimated market value
$641,200
Get a cash offer in 3 minutes
Find out how much your home could sell for in as little as 3 minutes with a no-obligation cash offer.
Estimated market value
$641,200
