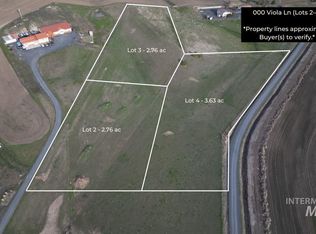Sold
Price Unknown
1042 Rothfork Rd, Viola, ID 83872
3beds
2baths
1,920sqft
Single Family Residence, Manufactured Home
Built in 2000
5.67 Acres Lot
$646,400 Zestimate®
$--/sqft
$1,594 Estimated rent
Home value
$646,400
Estimated sales range
Not available
$1,594/mo
Zestimate® history
Loading...
Owner options
Explore your selling options
What's special
Just on the OUTSKIRTS OF VIOLA, this well maintained home with ACREAGE has something to appeal to HORSE/LIVESTOCK ENTHUSIASTS! From the large GARAGE/SHOP (40x48, NEW ROOF 2024) 2 overhead doors to garage & 2 overhead & 1 sliding door to shop, insulated, & concrete floors (garage & shop are divided by a wall), STORAGE SHED (8x12), CHICKEN COOP, BARN (36x48) with hay storage, tack room, stalls with auto NELSON WATERERS & STALL MATS, horse runs, and POLE BUILDING (12x26) perfect for your tractor or trailer. ALL THIS is nestled on a cozy 5 1/2 ACRES. Ease of living in the SINGLE LEVEL HOME (NEW ROOF 4/2025) with 3 beds, 2 baths, dining area, kitchen with large ISLAND/BREAKFAST BAR, and COVERED DECK on the east side of the house for cooling off in the heat of the summer. Ask about adjacent property for sale if you desire more acreage. This is the property that the phrase "MINI FARM" was coined after! IDAHO...LOVE WHERE YOU LIVE!
Zillow last checked: 8 hours ago
Listing updated: September 20, 2025 at 09:59am
Listed by:
Kathi Nygaard 208-875-0345,
Idaho's Best Homes & Land, LLC
Bought with:
Kathi Nygaard
Idaho's Best Homes & Land, LLC
Source: IMLS,MLS#: 98949558
Facts & features
Interior
Bedrooms & bathrooms
- Bedrooms: 3
- Bathrooms: 2
- Main level bathrooms: 2
- Main level bedrooms: 3
Primary bedroom
- Level: Main
Bedroom 2
- Level: Main
Bedroom 3
- Level: Main
Dining room
- Level: Main
Kitchen
- Level: Main
Living room
- Level: Main
Heating
- Electric, Forced Air, Heat Pump
Cooling
- Central Air
Appliances
- Included: Electric Water Heater, Dishwasher, Microwave, Oven/Range Built-In, Refrigerator
Features
- Bath-Master, Bed-Master Main Level, Formal Dining, Breakfast Bar, Pantry, Kitchen Island, Laminate Counters, Number of Baths Main Level: 2
- Flooring: Concrete, Tile, Carpet, Engineered Vinyl Plank, Laminate, Vinyl
- Has basement: No
- Has fireplace: Yes
- Fireplace features: Pellet Stove
Interior area
- Total structure area: 1,920
- Total interior livable area: 1,920 sqft
- Finished area above ground: 1,920
Property
Parking
- Total spaces: 2
- Parking features: Detached
- Garage spaces: 2
Features
- Levels: One
- Patio & porch: Covered Patio/Deck
- Has spa: Yes
- Spa features: Bath
- Fencing: Partial,Fence/Livestock
- Has view: Yes
Lot
- Size: 5.67 Acres
- Features: 5 - 9.9 Acres, Garden, Horses, Views, Chickens, Rolling Slope, Auto Sprinkler System
Details
- Additional structures: Shop, Barn(s), Shed(s)
- Parcel number: RP40N05W066406A, RP40N06W019101A
- Horses can be raised: Yes
Construction
Type & style
- Home type: MobileManufactured
- Property subtype: Single Family Residence, Manufactured Home
Materials
- Insulation, Concrete, Vinyl Siding
- Foundation: Crawl Space
- Roof: Composition
Condition
- Year built: 2000
Utilities & green energy
- Electric: 220 Volts
- Sewer: Septic Tank
- Water: Well
- Utilities for property: Electricity Connected, Cable Connected
Community & neighborhood
Location
- Region: Viola
Other
Other facts
- Listing terms: Cash,Conventional
- Ownership: Fee Simple
Price history
Price history is unavailable.
Public tax history
| Year | Property taxes | Tax assessment |
|---|---|---|
| 2024 | $2,416 +10% | $444,460 +5.3% |
| 2023 | $2,197 -1.8% | $422,115 +19.2% |
| 2022 | $2,237 -7.3% | $354,215 +22.3% |
Find assessor info on the county website
Neighborhood: 83872
Nearby schools
GreatSchools rating
- 7/10J. Russell Elementary SchoolGrades: 3-5Distance: 6.8 mi
- 7/10Moscow Middle SchoolGrades: 6-8Distance: 6.7 mi
- 4/10Moscow Senior High SchoolGrades: 9-12Distance: 7 mi
Schools provided by the listing agent
- Elementary: West Park and Russell Elementary Schools
- Middle: Moscow
- High: Moscow
- District: Moscow School District #281
Source: IMLS. This data may not be complete. We recommend contacting the local school district to confirm school assignments for this home.
