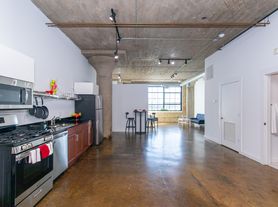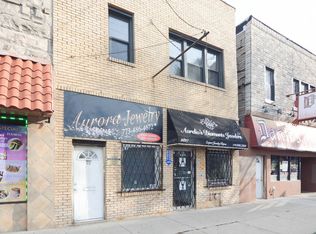Amenities
Air Conditioning. Cable Ready, Storage Space, Washer/Dryer, Heating, Ceiling Fans, Double Vanities, High Speed Internet Access, Tub/Shower, Handrails, Smoke Free, Dishwasher, Microwave, Kitchen, Ice Maker, Refrigerator, Oven, Stainless Steel Appliances, Range, Freezer, Island Kitchen, Deck, Hardwood Floors, Walk-In-Closets.
Description
Available 03/01/2026. Stunning Nearly New Construction 2-bedroom 2-bathroom Penthouse. Set on a tree-lined cul-de-sac street. Impeccable design and finishes throughout this East-facing Penthouse with three outdoor spaces, including an EXCLUSIVE ROOFTOP DECK, perfectly designed for outdoor gatherings and entertainment with skyline view. The rooftop deck is accessible from the unit. The unit offers beautiful oak hardwood floors throughout and sleek, modern fixtures and finishes. Magazine-caliber kitchen with custom cabinets, designer-like tile backsplash, sleek stainless steel appliances, and a large island with quartz counters. The whole main bedroom has no shortage of space, with a walk-in closet, a two-sink vanity, and a walk-in shower. Garage parking and storage unit included. Minutes to the West Loop, Little Italy, the United Center, and the Medical District.Easy access to the highway and public transportation. Walk 's to Illinois Medical District's (IMD) new IMD Gateway Development. 1st and last month at signing No pets. available 03/01/2026
Nonrefundable Admin S400. 1st and last month rent.
2 year lease @3225 18month: @3250
The owner pays for water. The renter is responsible for gas and electricity. No smoking allowed. Small pet.
$ 500 credit leased up 1/31/2025
Apartment for rent
Accepts Zillow applicationsSpecial offer
$3,350/mo
1042 S Oakley Blvd #3, Chicago, IL 60612
2beds
1,500sqft
Price may not include required fees and charges.
Apartment
Available now
Cats, small dogs OK
Central air
In unit laundry
Detached parking
What's special
Exclusive rooftop deckSleek stainless steel appliancesMagazine-caliber kitchenDesigner-like tile backsplashTree-lined cul-de-sac streetCustom cabinetsTwo-sink vanity
- 60 days |
- -- |
- -- |
Travel times
Facts & features
Interior
Bedrooms & bathrooms
- Bedrooms: 2
- Bathrooms: 2
- Full bathrooms: 2
Cooling
- Central Air
Appliances
- Included: Dishwasher, Dryer, Freezer, Microwave, Oven, Refrigerator, Washer
- Laundry: In Unit
Features
- Flooring: Hardwood, Tile
Interior area
- Total interior livable area: 1,500 sqft
Property
Parking
- Parking features: Detached
- Details: Contact manager
Accessibility
- Accessibility features: Disabled access
Features
- Exterior features: Electricity not included in rent, Gas not included in rent, Water included in rent
Construction
Type & style
- Home type: Apartment
- Property subtype: Apartment
Utilities & green energy
- Utilities for property: Water
Building
Management
- Pets allowed: Yes
Community & HOA
Location
- Region: Chicago
Financial & listing details
- Lease term: 1 Year
Price history
| Date | Event | Price |
|---|---|---|
| 9/23/2025 | Listed for rent | $3,350$2/sqft |
Source: Zillow Rentals | ||
| 11/12/2024 | Listing removed | $3,350$2/sqft |
Source: Zillow Rentals | ||
| 10/10/2024 | Price change | $3,350+3.1%$2/sqft |
Source: Zillow Rentals | ||
| 10/3/2024 | Listed for rent | $3,250$2/sqft |
Source: Zillow Rentals | ||
Neighborhood: Near West Side
There are 2 available units in this apartment building
- Special offer! Nonrefundable $250 adm fee.
1st and last month
Get a $ 500 stipend with a lease signed in the next 30 days.
An Adjusted monthly rate with a 2 year and /or 18 month lease with certain conditions.
2 year $ 3225. 18mos. $3250Expires December 16, 2025

