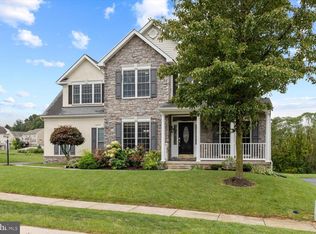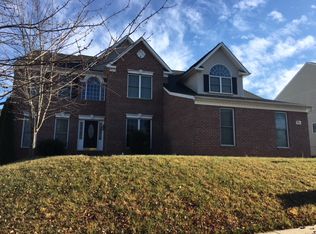Splendid 3,400+ sq ft stone-faced Colonial with grand 2-story ceilings, 5 bedrooms and hardwood flooring throughout located within the Dallastown School District tucked away in Logan's Reserve. The numerous fine appointments with a neutral color decor includes double glass French doors with transom windows, striking floor to ceiling stone gas fireplace in the family room, gourmet open kitchen with island, casual open dining area partitioned by a double glass French door with transom window that leads to a swell Florida room with ceramic tile and steps out to a gorgeous deck with a tree lined view of beautiful sunsets. The 1st floor bedroom/studio with double doors and generous closet is steps away from a half bath. As you enter the property, the expansive 2-story ceiling foyer with a 2nd floor overlook/balcony provides lots of natural light that spills into the separate formal dining room with crown molding and an adjacent handsome study/office with a double glass French door, transom window and crown molding. The exceptional L-shaped oak hardwood stairwell reaches up to a marvelous 2nd floor spacious overlook/balcony with crown molding and accesses the additional 4 bedrooms with hardwood flooring , closets, 2 full baths and laundry room with pocket doors. Time to relax in the immense master bedroom via double doors with cathedral ceiling and enjoy the fabulous gas fireplace, 2 walk-in closets, ceiling fan and intercom system. The adjoining master bathroom is complete with a glass enclosed step-in stall shower, vanity with double-sinks and a corner whirlpool tub with lots of natural light and ceramic flooring. Need more room? Lets go to the basement to explore the impressive fitness room with laminate flooring or turn it into a theater room! The remaining huge unfinished basement can be finished for additional living space and features an oversized laundry sink, additional large storage room, gravity fed rough-in plumbing for a future bathroom and rear outside access via easy grade steps to the backyard for accessibility. Attached two car side entry garage with ample driveway supports additional parking. The tankless water heater provides plenty of available hot water for showering and household activities. Need more amenities? Lets walk down to the Logan's Reserve Clubhouse; enjoy swimming in the summer in the huge fenced in pool, walking path, inside fitness center, basketball courts, outside playground, practice your golf on the putting green or entertain larger groups in the newly remodeled clubhouse kitchenette! All these amenities are all included in your HOA membership. See Floor Plans in document section & Virtual Tour. Convenient location and easy access to Interstate 83 which is the north and south corridor to the Baltimore/Washington DC area and areas north to the Harrisburg, Hershey and Lancaster areas. Excellent Property in excellent condition! Schedule your private showing today!
This property is off market, which means it's not currently listed for sale or rent on Zillow. This may be different from what's available on other websites or public sources.


