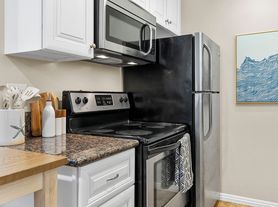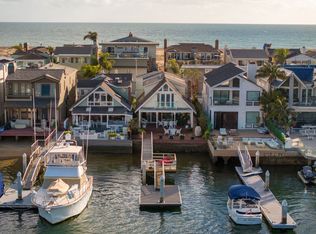Harbor views stretch endlessly from this striking contemporary bayfront retreat on Balboa Peninsula, where architecture and setting merge to create a home of exceptional style and ease. A collaboration between its visionary owner and the late architect Kurt Donat, the residence sits on a coveted corner lot, capturing ever-changing panoramas of the turning basin, city lights, and beyond. Sliding glass doors open to a generous waterfront deck, blending indoor and outdoor living while framing the natural beauty of the harbor.
Encompassing approximately 4,256 square feet, the thoughtfully designed layout includes a spacious great room that flows seamlessly into a chef's kitchen with an oversized island, marble countertops, and English Sycamore cabinetry. The main level also offers a guest suite with a private bath, powder room, and an attached three-car garage.
Upstairs, the primary suite spans the full width of the home, showcasing breathtaking water views, a fireplace, built-in workspace, and a limestone bath with a soaking tub. Four additional bedrooms, two baths, and a versatile loft complete the second level.
Distinctive materials are woven throughout, including maple ceilings, mahogany floors, Venetian plaster, limestone, stainless steel railings, Brazilian Blue granite, and a zinc roof. Just beyond the patio, a private pier and dock, offering direct access to the harbor for sailing, paddleboarding, and endless waterfront adventures. Moments from Balboa's vibrant shops, dining, and sandy beaches, this remarkable home embodies the essence of coastal living.
House for rent
$80,000/mo
1042 W Bay Ave, Newport Beach, CA 92661
6beds
4,256sqft
Price may not include required fees and charges.
Singlefamily
Available now
Cats, small dogs OK
Central air
In unit laundry
3 Attached garage spaces parking
Fireplace
What's special
Generous waterfront deckStriking contemporary bayfront retreatPrivate pier and dockEver-changing panoramasDistinctive materialsEnglish sycamore cabinetryThoughtfully designed layout
- 6 days |
- -- |
- -- |
Travel times
Looking to buy when your lease ends?
Get a special Zillow offer on an account designed to grow your down payment. Save faster with up to a 6% match & an industry leading APY.
Offer exclusive to Foyer+; Terms apply. Details on landing page.
Facts & features
Interior
Bedrooms & bathrooms
- Bedrooms: 6
- Bathrooms: 5
- Full bathrooms: 4
- 1/2 bathrooms: 1
Rooms
- Room types: Dining Room
Heating
- Fireplace
Cooling
- Central Air
Appliances
- Included: Dishwasher, Freezer, Microwave, Oven, Refrigerator, Stove
- Laundry: In Unit, Inside
Features
- Balcony, Bedroom on Main Level, Eat-in Kitchen, Living Room Deck Attached, Recessed Lighting, Separate/Formal Dining Room, View
- Flooring: Concrete, Wood
- Has fireplace: Yes
Interior area
- Total interior livable area: 4,256 sqft
Property
Parking
- Total spaces: 3
- Parking features: Attached, Garage, Covered
- Has attached garage: Yes
- Details: Contact manager
Features
- Stories: 2
- Patio & porch: Deck
- Exterior features: Contact manager
- Has spa: Yes
- Spa features: Hottub Spa
- Has view: Yes
- View description: City View, Water View
- Has water view: Yes
- Water view: Waterfront
Details
- Parcel number: 04726201
Construction
Type & style
- Home type: SingleFamily
- Property subtype: SingleFamily
Condition
- Year built: 2003
Community & HOA
Location
- Region: Newport Beach
Financial & listing details
- Lease term: 12 Months,24 Months
Price history
| Date | Event | Price |
|---|---|---|
| 10/15/2025 | Listed for rent | $80,000$19/sqft |
Source: CRMLS #NP25202875 | ||
| 1/3/2020 | Sold | $8,500,000-15%$1,997/sqft |
Source: | ||
| 4/18/2018 | Listed for sale | $9,995,000$2,348/sqft |
Source: Villa Real Estate #LG18089341 | ||

