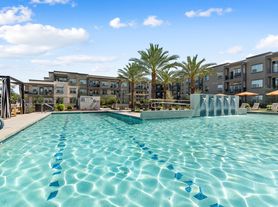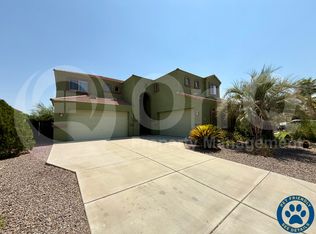Fall in love with this stunning Queen Creek home, where elegance meets comfort at every turn! From the moment you arrive, you'll be captivated by the exquisite details that continue throughout the home and into the expansive gardener's paradise backyard. The outdoor space is a dream, featuring a large turf patch, a charming pergola, an outdoor bar with a built-in grill and rotisserie, a cozy firepit, and mature fruit trees. Plus, landscaping maintenance is included!
Step inside to discover a bright, open floor plan flooded with natural light. Beautiful tile flooring flows throughout the home, complemented by plush carpeting in all the right places. Every inch of this home exudes sophistication, with updated fixtures and a refined touch. The living room showcases a stunning built-in entertainment center with bookshelves, ample storage, and a classic brick fireplace. The kitchen is a chef's delight, boasting a large island, dual farm sink, stainless-steel appliances, marble countertops, and abundant storage.
Upstairs, you'll find an extraordinary play/theatre room complete with a projector screen, built-in storage, and a playful loft structureperfect for endless fun and entertainment. The primary bedroom is a luxurious retreat featuring remote-controlled blackout blinds, a built-in entertainment center with a fireplace, and sleek tile flooring for a clean, modern feel. Step into the spa-like primary bathroom, complete with tiled walls, a garden tub, a walk-in shower with stone flooring, and pristine white cabinetry. Enjoy the serene outdoor space on the large deck off the primary bedroom, overlooking the breathtaking backyard.
Additional features include a spacious laundry room with plenty of storage and a wash sink with updated fixtures. The uniquely painted gray garage provides built-in storage to accommodate all your needs. Plus, enjoy hassle-free living as landscaping is included and maintained by the owner.
Located in the sought-after Ironwood Crossing community, this home offers access to a master-planned neighborhood with 20 parks, basketball courts, ramadas, BBQ areas, playgrounds, and two pools with a splash pad. The main pool area includes a clubhouse with a kitchen, and large shade structures for sun protection. Enjoy the convenience of nearby shopping and dining, including Safeway, Culver's, and more, with Banner Hospital just 2 miles away.
This home truly has it alldon't miss the opportunity to make it yours. Apply today!
*Pets Allowed- Up to 2 (Under 25 lbs.)
Other leasing fees:
$50 per adult application fee
$200 admin fee upon lease signing
$20/1st pet $15/2nd pet application fees (if applicable)
2% monthly admin fee
$300 non refundable pet fee- per pet (if applicable)
Security deposit equal to one month's rent (interested in paying $0 security deposit? Ask us about our alternative Security Options)
Renters insurance required
$24.50 Resident Benefits Package
All Mark Brower Properties, LLC residents are enrolled in the Resident Benefits Package (RBP) for $24.50/month which includes liability insurance(+$10), credit building to help boost the resident's credit score with timely rent payments, up to $1M Identity Theft Protection, HVAC air filter delivery (for applicable properties), move-in concierge service making utility connection and home service setup a breeze during your move-in, our best-in-class resident rewards program, and much more! More details upon application.Biking & Walking Path
Large Yard
House for rent
$2,699/mo
1042 W Oleander Ave, San Tan Valley, AZ 85140
4beds
3,231sqft
Price may not include required fees and charges.
Single family residence
Available now
Cats, dogs OK
Central air, ceiling fan
In unit laundry
2 Attached garage spaces parking
Fireplace
What's special
Classic brick fireplaceBright open floor planUpdated fixturesLarge islandProjector screenDual farm sinkRefined touch
- 55 days |
- -- |
- -- |
Travel times
Looking to buy when your lease ends?
With a 6% savings match, a first-time homebuyer savings account is designed to help you reach your down payment goals faster.
Offer exclusive to Foyer+; Terms apply. Details on landing page.
Facts & features
Interior
Bedrooms & bathrooms
- Bedrooms: 4
- Bathrooms: 3
- Full bathrooms: 3
Heating
- Fireplace
Cooling
- Central Air, Ceiling Fan
Appliances
- Included: Dishwasher, Disposal, Dryer, Microwave, Refrigerator, Washer
- Laundry: In Unit
Features
- Ceiling Fan(s)
- Has fireplace: Yes
Interior area
- Total interior livable area: 3,231 sqft
Property
Parking
- Total spaces: 2
- Parking features: Attached, Garage
- Has attached garage: Yes
- Details: Contact manager
Features
- Patio & porch: Deck, Patio
- Exterior features: Balcony, Barbecue, Garbage not included in rent, Garden, Landscaping included in rent, Sewage not included in rent, Water not included in rent
Details
- Parcel number: 10952690
Construction
Type & style
- Home type: SingleFamily
- Property subtype: Single Family Residence
Community & HOA
Location
- Region: San Tan Valley
Financial & listing details
- Lease term: Contact For Details
Price history
| Date | Event | Price |
|---|---|---|
| 10/9/2025 | Price change | $2,699-3.6%$1/sqft |
Source: Zillow Rentals | ||
| 9/17/2025 | Price change | $2,799-3.4%$1/sqft |
Source: Zillow Rentals | ||
| 9/8/2025 | Price change | $2,899-6.5%$1/sqft |
Source: Zillow Rentals | ||
| 8/26/2025 | Listed for rent | $3,099$1/sqft |
Source: Zillow Rentals | ||
| 9/18/2024 | Listing removed | $3,099$1/sqft |
Source: Zillow Rentals | ||

