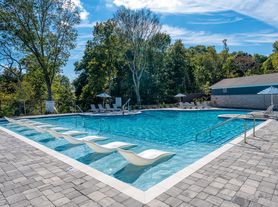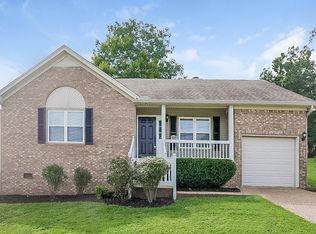**FOR RENT
Discover this beautifully remodeled ranch-style home featuring **3 bedrooms and 2 baths** on a spacious corner lot in the sought-after **Windtree Trace Subdivision** of Mt. Juliet. Managed by the private owners who reside in the area, this home is ready for you to move in!
Highlights include:
- Fresh light tan paint throughout
- New luxury vinyl plank flooring that mimics wood
- Updated blinds and ceiling fans
- Modern stainless steel appliances
- Elegant granite countertops in the kitchen and bathrooms
- A 2-year-old natural gas hot water heater
- A 4-year-old heat pump for efficient AC and natural gas heating
The inviting living room boasts abundant natural light, a cozy fireplace, and a vaulted ceiling, while the dining room features a similar design and opens to a backyard deck that overlooks a flat lot adjacent to a serene wooded area.
Storage is ample with spacious closets (including his and hers in the master), a kitchen pantry, a linen closet, and a single garage with pull-down attic access. The home is immaculate and has been professionally cleaned.
Conveniently located near Nashville, Old Hickory Lake, Cedar Creek Park, shopping centers, restaurants, and some of Mt. Juliet's top schools, this neighborhood offers plenty of sidewalks for evening strolls.
**Available October 1, 2025 at 1042 Windtree Trace Boulevard
No Smoking, No Pets to provide a hypoallergenic environment for people with allergies.
Tenant is responsible for all utilities, lawn and pesticide care, trash pickup, no smoking, no pets to keep home as hypoallergenic as possible. Security deposit and first month's rent due upon acceptance of application. Plenty of parking in the driveway.
House for rent
Accepts Zillow applications
$2,100/mo
1042 Windtree Trce, Mount Juliet, TN 37122
3beds
1,276sqft
Price may not include required fees and charges.
Single family residence
Available now
No pets
Central air
Hookups laundry
Attached garage parking
Heat pump
What's special
Cozy fireplaceModern stainless steel appliancesUpdated blindsFresh light tan paintVaulted ceilingKitchen pantryCeiling fans
- 14 days |
- -- |
- -- |
Travel times
Facts & features
Interior
Bedrooms & bathrooms
- Bedrooms: 3
- Bathrooms: 2
- Full bathrooms: 2
Heating
- Heat Pump
Cooling
- Central Air
Appliances
- Included: Dishwasher, Freezer, Microwave, Oven, Refrigerator, WD Hookup
- Laundry: Hookups
Features
- WD Hookup
- Flooring: Hardwood
Interior area
- Total interior livable area: 1,276 sqft
Video & virtual tour
Property
Parking
- Parking features: Attached, Off Street
- Has attached garage: Yes
- Details: Contact manager
Features
- Exterior features: Bicycle storage, Garbage not included in rent, Lawn, No Utilities included in rent
Details
- Parcel number: 050NA00500000
Construction
Type & style
- Home type: SingleFamily
- Property subtype: Single Family Residence
Community & HOA
Location
- Region: Mount Juliet
Financial & listing details
- Lease term: 1 Year
Price history
| Date | Event | Price |
|---|---|---|
| 9/6/2025 | Listed for rent | $2,100+2.4%$2/sqft |
Source: Zillow Rentals | ||
| 6/9/2023 | Listing removed | -- |
Source: Zillow Rentals | ||
| 6/3/2023 | Price change | $2,050-2.4%$2/sqft |
Source: Zillow Rentals | ||
| 9/22/2022 | Listed for rent | $2,100$2/sqft |
Source: Zillow Rental Manager | ||
| 11/15/2012 | Sold | $125,000-3.8%$98/sqft |
Source: | ||

