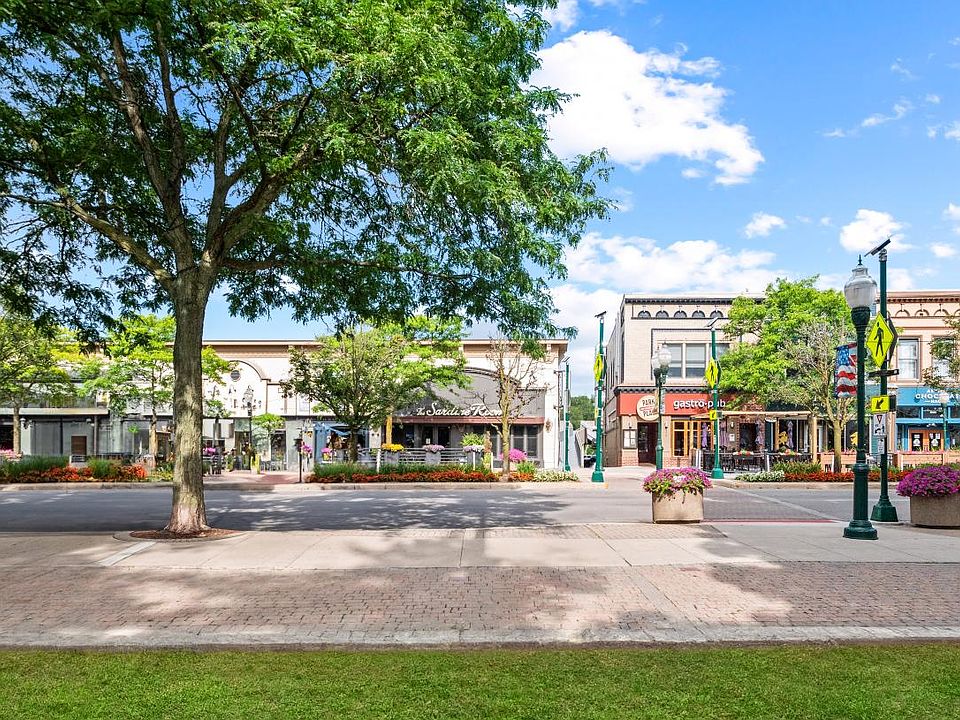August 2025 Move-In opportunity presented by Toll Brothers! Blending luxury with style, the Howe leaves a lasting impression with an inviting foyer that immediately opens onto the bright, open-concept living level. A beautiful great room and casual dining space overlook an outdoor deck and the well-equipped kitchen that boasts a large center island, ample counter and cabinet space, as well as a spacious walk-in pantry. Secluded on the second level is an elegant primary bedroom suite with an expansive walk-in closet and a serene private bath complete with dual vanities and a luxurious shower with a seat. Secondary bedrooms are sizable with roomy closets and a shared hall bath. Additional features include an everyday entry, powder room, convenient bedroom-level laundry, and plenty of storage throughout.
New construction
$575,000
10420 Barrett St, Plymouth, MI 48170
3beds
1,942sqft
Townhouse
Built in 2025
-- sqft lot
$574,900 Zestimate®
$296/sqft
$285/mo HOA
What's special
Large center islandBeautiful great roomCasual dining spaceOutdoor deckPlenty of storageDual vanitiesBright open-concept living level
Call: (734) 415-2963
- 23 days
- on Zillow |
- 196 |
- 3 |
Zillow last checked: 7 hours ago
Listing updated: August 11, 2025 at 02:12pm
Listed by:
Brooks B Belhart 734-679-1017,
Toll Realty Michigan Inc
Source: Realcomp II,MLS#: 20251018877
Travel times
Facts & features
Interior
Bedrooms & bathrooms
- Bedrooms: 3
- Bathrooms: 3
- Full bathrooms: 2
- 1/2 bathrooms: 1
Bedroom
- Level: Second
- Dimensions: 18 X 14
Bedroom
- Level: Second
- Dimensions: 12 X 11
Bedroom
- Level: Second
- Dimensions: 11 X 10
Primary bathroom
- Level: Second
Other
- Level: Second
Other
- Level: Entry
Kitchen
- Level: Entry
- Dimensions: 16 X 9
Heating
- Forced Air, Natural Gas
Features
- Basement: Unfinished
- Has fireplace: No
Interior area
- Total interior livable area: 1,942 sqft
- Finished area above ground: 1,942
Property
Parking
- Total spaces: 2
- Parking features: Two Car Garage, Attached
- Attached garage spaces: 2
Features
- Levels: Two
- Stories: 2
- Entry location: GroundLevel
Details
- Special conditions: Short Sale No,Standard
Construction
Type & style
- Home type: Townhouse
- Architectural style: Townhouse
- Property subtype: Townhouse
Materials
- Brick, Other, Stone
- Foundation: Basement, Poured
Condition
- New construction: Yes
- Year built: 2025
Details
- Builder name: Toll Brothers
- Warranty included: Yes
Utilities & green energy
- Sewer: Public Sewer
- Water: Public
Community & HOA
Community
- Subdivision: The Towns at Plymouth Walk
HOA
- Has HOA: Yes
- HOA fee: $285 monthly
- HOA phone: 800-354-0257
Location
- Region: Plymouth
Financial & listing details
- Price per square foot: $296/sqft
- Date on market: 7/19/2025
- Listing agreement: Exclusive Right To Sell
- Listing terms: Cash,Conventional
About the community
Welcome home to The Towns at Plymouth Walk, a brand-new townhome community offering a luxury lifestyle in desirable Plymouth, MI. This community features a beautiful selection of modern, open-concept floor plans with 3 bedrooms, 2-car garages, and Designer Appointed Features. The Towns at Plymouth Walk is steps away from everyday conveniences while being just minutes from the charming shops and restaurants found in downtown Plymouth. Surrounded by highly rated schools and boundless outdoor recreation, this community provides its residents with everything they need for their preferred lifestyle. Home price does not include any home site premium.
Source: Toll Brothers Inc.

