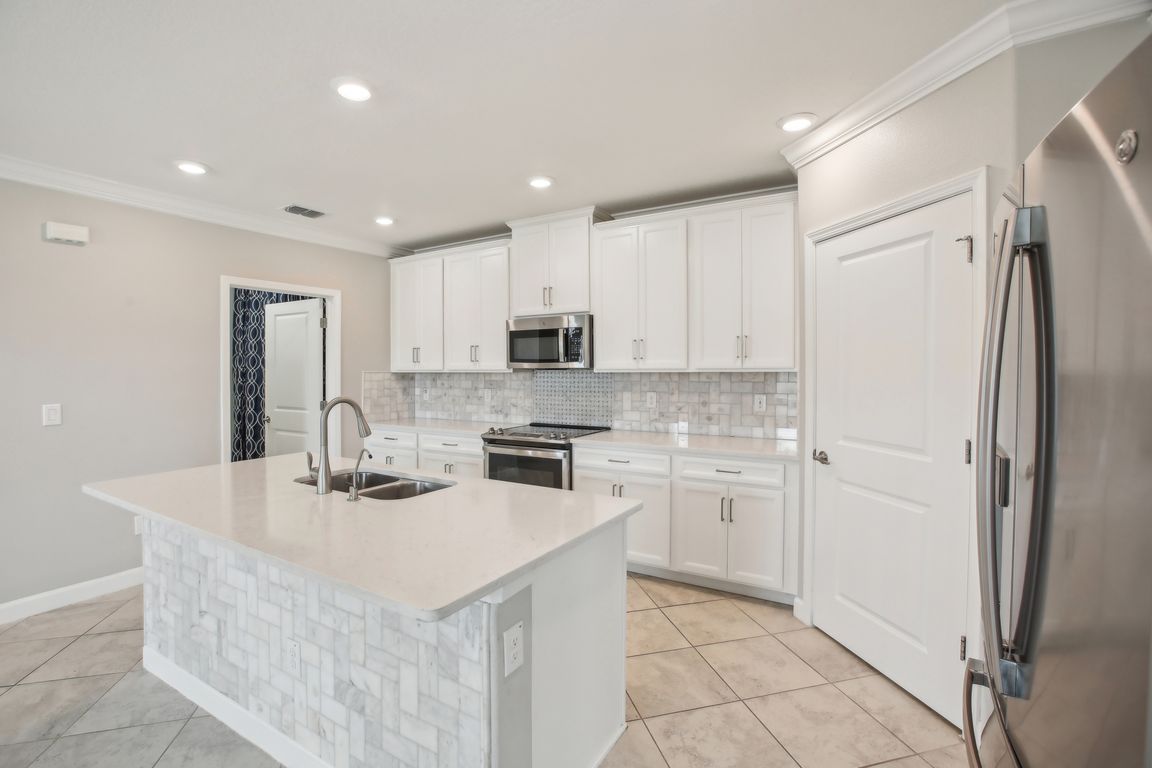
For salePrice cut: $2.5K (10/15)
$285,000
2beds
1,616sqft
10420 Echo Dock Loop, San Antonio, FL 33576
2beds
1,616sqft
Villa
Built in 2020
4,200 sqft
1 Attached garage space
$176 price/sqft
$350 monthly HOA fee
What's special
Serene pondQuartz countertopsCeramic tileCovered screened lanaiCustom accent wallsElegant crown moldingSpacious primary suite
Don’t miss your chance to own this stunning one-story villa on a spacious corner lot! Welcome to your beautifully updated 2-bedroom home with a flexible office/den, custom accent walls, a one-car garage, and a covered, screened lanai overlooking a serene pond—ideal for morning coffee or unwinding at sunset. Located in the ...
- 167 days |
- 430 |
- 30 |
Source: Stellar MLS,MLS#: TB8380547 Originating MLS: Suncoast Tampa
Originating MLS: Suncoast Tampa
Travel times
Kitchen
Living Room
Primary Bedroom
Zillow last checked: 7 hours ago
Listing updated: 9 hours ago
Listing Provided by:
Brenda Wade 813-655-5333,
SIGNATURE REALTY ASSOCIATES 813-689-3115
Source: Stellar MLS,MLS#: TB8380547 Originating MLS: Suncoast Tampa
Originating MLS: Suncoast Tampa

Facts & features
Interior
Bedrooms & bathrooms
- Bedrooms: 2
- Bathrooms: 2
- Full bathrooms: 2
Rooms
- Room types: Den/Library/Office, Great Room, Utility Room
Primary bedroom
- Features: Walk-In Closet(s)
- Level: First
- Area: 180 Square Feet
- Dimensions: 12x15
Bedroom 2
- Features: Built-in Closet
- Level: First
- Area: 143 Square Feet
- Dimensions: 13x11
Balcony porch lanai
- Level: First
- Area: 120 Square Feet
- Dimensions: 8x15
Den
- Level: First
- Area: 120 Square Feet
- Dimensions: 12x10
Dining room
- Level: First
- Area: 192 Square Feet
- Dimensions: 16x12
Great room
- Level: First
- Area: 192 Square Feet
- Dimensions: 16x12
Kitchen
- Level: First
- Area: 170 Square Feet
- Dimensions: 10x17
Heating
- Central, Electric
Cooling
- Central Air
Appliances
- Included: Dishwasher, Disposal, Electric Water Heater, Microwave, Range, Refrigerator
- Laundry: Inside, Laundry Room
Features
- Built-in Features, Ceiling Fan(s), Crown Molding, Eating Space In Kitchen, High Ceilings, Open Floorplan, Primary Bedroom Main Floor, Stone Counters, Thermostat, Walk-In Closet(s)
- Flooring: Carpet, Ceramic Tile
- Doors: French Doors
- Windows: Low Emissivity Windows
- Has fireplace: No
Interior area
- Total structure area: 1,816
- Total interior livable area: 1,616 sqft
Property
Parking
- Total spaces: 1
- Parking features: Driveway, Garage Door Opener
- Attached garage spaces: 1
- Has uncovered spaces: Yes
Features
- Levels: One
- Stories: 1
- Patio & porch: Rear Porch, Screened
- Exterior features: Rain Gutters, Sidewalk
- Has view: Yes
- View description: Trees/Woods, Water, Pond
- Has water view: Yes
- Water view: Water,Pond
- Waterfront features: Pond
Lot
- Size: 4,200 Square Feet
- Features: Conservation Area, Landscaped, Level, Sidewalk
- Residential vegetation: Trees/Landscaped
Details
- Parcel number: 1525200070016002920
- Zoning: MPUD
- Special conditions: None
Construction
Type & style
- Home type: SingleFamily
- Architectural style: Courtyard
- Property subtype: Villa
Materials
- Block, Stucco
- Foundation: Slab
- Roof: Shingle
Condition
- New construction: No
- Year built: 2020
Details
- Builder model: DAYSPRING II
- Builder name: LENNAR
Utilities & green energy
- Sewer: Public Sewer
- Water: Public
- Utilities for property: Cable Available, Cable Connected, Electricity Available, Electricity Connected, Phone Available, Public, Sewer Available, Sewer Connected, Underground Utilities, Water Available, Water Connected
Community & HOA
Community
- Features: Fitness Center, Gated Community - No Guard, Golf Carts OK, No Truck/RV/Motorcycle Parking, Playground, Pool, Sidewalks, Tennis Court(s), Wheelchair Access
- Security: Gated Community
- Senior community: Yes
- Subdivision: MEDLEY AT MIRADA
HOA
- Has HOA: Yes
- Amenities included: Fitness Center, Gated, Playground, Pool, Trail(s)
- HOA fee: $350 monthly
- HOA name: Icon Management- John M
- HOA phone: 813-642-1121
- Second HOA name: Mirada Master Homeowners Assoc
- Second HOA phone: 813-565-4663
- Pet fee: $0 monthly
Location
- Region: San Antonio
Financial & listing details
- Price per square foot: $176/sqft
- Tax assessed value: $265,289
- Annual tax amount: $5,506
- Date on market: 5/1/2025
- Listing terms: Cash,Conventional,FHA,VA Loan
- Ownership: Fee Simple
- Total actual rent: 0
- Electric utility on property: Yes
- Road surface type: Paved