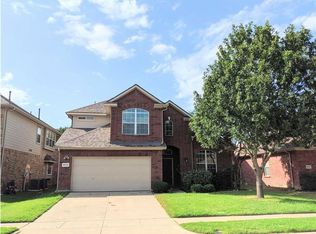This 2736 square foot single family home has 4 bedrooms and 3.0 bathrooms. This home is located at 10420 Matador Dr, McKinney, TX 75072.
House for rent
Accepts Zillow applications
$2,600/mo
10420 Matador Dr, McKinney, TX 75072
4beds
2,736sqft
Price may not include required fees and charges.
Single family residence
Available now
Cats, dogs OK
Central air, window unit
None laundry
Attached garage parking
Heat pump, wall furnace
What's special
- 10 days
- on Zillow |
- -- |
- -- |
Travel times
Facts & features
Interior
Bedrooms & bathrooms
- Bedrooms: 4
- Bathrooms: 3
- Full bathrooms: 3
Heating
- Heat Pump, Wall Furnace
Cooling
- Central Air, Window Unit
Appliances
- Included: Dishwasher, Microwave, Oven
- Laundry: Contact manager
Features
- Flooring: Hardwood, Tile
Interior area
- Total interior livable area: 2,736 sqft
Property
Parking
- Parking features: Attached
- Has attached garage: Yes
- Details: Contact manager
Features
- Exterior features: Electric Vehicle Charging Station, Heating system: Wall
Details
- Parcel number: R903400L01601
Construction
Type & style
- Home type: SingleFamily
- Property subtype: Single Family Residence
Community & HOA
Location
- Region: Mckinney
Financial & listing details
- Lease term: 1 Year
Price history
| Date | Event | Price |
|---|---|---|
| 8/19/2025 | Listing removed | $525,000$192/sqft |
Source: NTREIS #21015900 | ||
| 8/13/2025 | Listed for rent | $2,600-7.1%$1/sqft |
Source: Zillow Rentals | ||
| 8/13/2025 | Listing removed | $2,800$1/sqft |
Source: Zillow Rentals | ||
| 7/29/2025 | Listed for sale | $525,000+75%$192/sqft |
Source: NTREIS #21015900 | ||
| 7/1/2025 | Price change | $2,800-6.7%$1/sqft |
Source: Zillow Rentals | ||
![[object Object]](https://photos.zillowstatic.com/fp/7f8f5558997cf45321eced282e902431-p_i.jpg)
