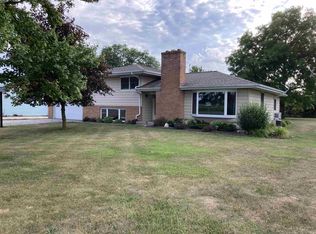Closed
$264,900
10420 N State Road 1, Ossian, IN 46777
3beds
2,110sqft
Single Family Residence
Built in 1958
0.55 Acres Lot
$267,900 Zestimate®
$--/sqft
$1,666 Estimated rent
Home value
$267,900
Estimated sales range
Not available
$1,666/mo
Zestimate® history
Loading...
Owner options
Explore your selling options
What's special
Well maintained 2,100 SqFt home on Ossian's Northside. Sitting on a HALF acre, this modernly updated Tri Level has many updates throughout the entire home. Newer vinyl flooring and carpet, interior paint, and light fixtures. Wood burning fireplace in the living room. Galley style kitchen with appliances that are included. Large Four Seasons room with a wall of windows overlooking the spacious backyard. Updated bathroom and a large utility/laundry room in the lower level adjacent to the oversized two car garage. Separate Living, Family, and Dining Rooms. Backyard features a very large patio and a brand new full Vinyl privacy fence. Tons of room both inside and out to enjoy! Seconds from Ossian, and only minutes from 469!
Zillow last checked: 8 hours ago
Listing updated: April 18, 2025 at 09:19am
Listed by:
Nicholas Huffman 260-827-8255,
Steffen Group
Bought with:
Warren Barnes, RB19000578
North Eastern Group Realty
Source: IRMLS,MLS#: 202507742
Facts & features
Interior
Bedrooms & bathrooms
- Bedrooms: 3
- Bathrooms: 2
- Full bathrooms: 2
Bedroom 1
- Level: Upper
Bedroom 2
- Level: Upper
Dining room
- Level: Main
- Area: 81
- Dimensions: 9 x 9
Family room
- Level: Lower
- Area: 238
- Dimensions: 17 x 14
Kitchen
- Level: Main
- Area: 128
- Dimensions: 16 x 8
Living room
- Level: Main
- Area: 275
- Dimensions: 25 x 11
Heating
- Electric
Cooling
- Central Air
Appliances
- Included: Range/Oven Hook Up Elec, Dishwasher, Microwave, Refrigerator, Washer, Dryer-Electric, Electric Range, Electric Water Heater, Water Softener Owned
- Laundry: Electric Dryer Hookup
Features
- Ceiling Fan(s), Laminate Counters, Entrance Foyer
- Flooring: Carpet, Laminate
- Basement: Crawl Space,Partial,Finished
- Number of fireplaces: 1
- Fireplace features: Living Room, Wood Burning
Interior area
- Total structure area: 2,110
- Total interior livable area: 2,110 sqft
- Finished area above ground: 2,110
- Finished area below ground: 0
Property
Parking
- Total spaces: 2
- Parking features: Attached, Garage Door Opener
- Attached garage spaces: 2
Features
- Levels: Tri-Level
- Patio & porch: Patio
- Fencing: Full,Vinyl
Lot
- Size: 0.55 Acres
- Dimensions: 100x200
- Features: Level, City/Town/Suburb, Landscaped
Details
- Additional structures: Shed
- Parcel number: 900209500003.000008
Construction
Type & style
- Home type: SingleFamily
- Architectural style: Traditional
- Property subtype: Single Family Residence
Materials
- Aluminum Siding, Brick
- Roof: Shingle
Condition
- New construction: No
- Year built: 1958
Utilities & green energy
- Sewer: Septic Tank
- Water: Well
Community & neighborhood
Location
- Region: Ossian
- Subdivision: None
Other
Other facts
- Listing terms: Cash,Conventional,FHA,USDA Loan,VA Loan
Price history
| Date | Event | Price |
|---|---|---|
| 4/18/2025 | Sold | $264,900 |
Source: | ||
| 3/14/2025 | Pending sale | $264,900 |
Source: | ||
| 3/11/2025 | Listed for sale | $264,900-1.3% |
Source: | ||
| 11/7/2024 | Listing removed | $268,400-0.6% |
Source: | ||
| 9/23/2024 | Price change | $269,900-1.9% |
Source: | ||
Public tax history
Tax history is unavailable.
Neighborhood: 46777
Nearby schools
GreatSchools rating
- 8/10Ossian ElementaryGrades: PK-5Distance: 1.1 mi
- 7/10Norwell Middle SchoolGrades: 6-8Distance: 4.9 mi
- 8/10Norwell High SchoolGrades: 9-12Distance: 4.9 mi
Schools provided by the listing agent
- Elementary: Ossian
- Middle: Norwell
- High: Norwell
- District: Northern Wells Community
Source: IRMLS. This data may not be complete. We recommend contacting the local school district to confirm school assignments for this home.

Get pre-qualified for a loan
At Zillow Home Loans, we can pre-qualify you in as little as 5 minutes with no impact to your credit score.An equal housing lender. NMLS #10287.
