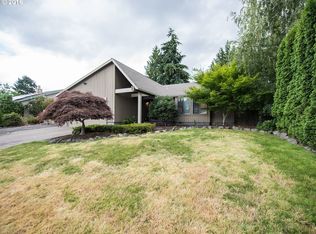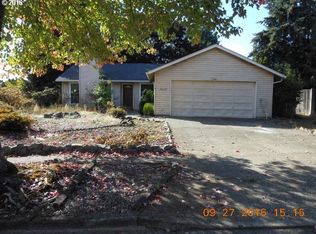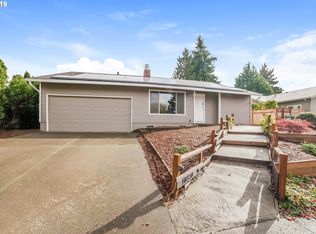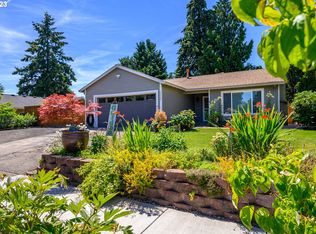Sold
$550,000
10420 SW 130th Ave, Beaverton, OR 97008
3beds
1,536sqft
Residential, Single Family Residence
Built in 1978
8,276.4 Square Feet Lot
$544,000 Zestimate®
$358/sqft
$2,656 Estimated rent
Home value
$544,000
$517,000 - $571,000
$2,656/mo
Zestimate® history
Loading...
Owner options
Explore your selling options
What's special
Enjoy easy living in this fabulous Beaverton single-level home. Features 3 bedrooms and 2 bathrooms, wood floors throughout, gas fireplace and a new roof! Enjoy lower electric costs with the owned solar panels! Relax in your fully fenced backyard which boasts a courtyard patio for entertaining, a deck and a shed for extra storage.
Zillow last checked: 8 hours ago
Listing updated: July 28, 2023 at 09:15am
Listed by:
Brittany Westhora 971-300-3050,
Premiere Property Group, LLC,
Breanna Patton 971-413-9958,
Premiere Property Group, LLC
Bought with:
Bob Atkinson, 880400127
Where, Inc
Source: RMLS (OR),MLS#: 23288838
Facts & features
Interior
Bedrooms & bathrooms
- Bedrooms: 3
- Bathrooms: 2
- Full bathrooms: 2
- Main level bathrooms: 2
Primary bedroom
- Features: Bathroom
- Level: Main
- Area: 156
- Dimensions: 12 x 13
Bedroom 2
- Level: Main
- Area: 100
- Dimensions: 10 x 10
Bedroom 3
- Level: Main
- Area: 144
- Dimensions: 12 x 12
Dining room
- Level: Main
- Area: 144
- Dimensions: 12 x 12
Kitchen
- Level: Main
Living room
- Features: Fireplace, Vaulted Ceiling
- Level: Main
- Area: 266
- Dimensions: 14 x 19
Heating
- Forced Air, Fireplace(s)
Cooling
- Central Air
Appliances
- Included: Gas Water Heater
- Laundry: Laundry Room
Features
- Vaulted Ceiling(s), Bathroom
- Flooring: Wood
- Windows: Vinyl Frames
- Basement: Crawl Space
- Number of fireplaces: 1
- Fireplace features: Gas
Interior area
- Total structure area: 1,536
- Total interior livable area: 1,536 sqft
Property
Parking
- Total spaces: 2
- Parking features: Driveway, Attached
- Attached garage spaces: 2
- Has uncovered spaces: Yes
Accessibility
- Accessibility features: One Level, Accessibility
Features
- Levels: One
- Stories: 1
- Patio & porch: Deck
- Fencing: Fenced
Lot
- Size: 8,276 sqft
- Features: SqFt 7000 to 9999
Details
- Additional structures: ToolShed
- Parcel number: R261781
Construction
Type & style
- Home type: SingleFamily
- Property subtype: Residential, Single Family Residence
Materials
- Cement Siding, T111 Siding
- Foundation: Concrete Perimeter
- Roof: Composition
Condition
- Resale
- New construction: No
- Year built: 1978
Utilities & green energy
- Gas: Gas
- Sewer: Public Sewer
- Water: Public
Community & neighborhood
Location
- Region: Beaverton
Other
Other facts
- Listing terms: Cash,Conventional,FHA,VA Loan
- Road surface type: Paved
Price history
| Date | Event | Price |
|---|---|---|
| 7/28/2023 | Sold | $550,000+4%$358/sqft |
Source: | ||
| 6/27/2023 | Pending sale | $529,000$344/sqft |
Source: | ||
| 6/21/2023 | Price change | $529,000-3.8%$344/sqft |
Source: | ||
| 6/12/2023 | Listed for sale | $549,900+83.3%$358/sqft |
Source: | ||
| 2/26/2008 | Sold | $300,000+1.7%$195/sqft |
Source: Public Record | ||
Public tax history
| Year | Property taxes | Tax assessment |
|---|---|---|
| 2024 | $5,485 +5.9% | $252,390 +3% |
| 2023 | $5,178 +4.5% | $245,040 +3% |
| 2022 | $4,956 +3.6% | $237,910 |
Find assessor info on the county website
Neighborhood: South Beaverton
Nearby schools
GreatSchools rating
- 8/10Greenway Elementary SchoolGrades: PK-5Distance: 0.8 mi
- 3/10Conestoga Middle SchoolGrades: 6-8Distance: 0.4 mi
- 5/10Southridge High SchoolGrades: 9-12Distance: 0.4 mi
Schools provided by the listing agent
- Elementary: Greenway
- Middle: Conestoga
- High: Southridge
Source: RMLS (OR). This data may not be complete. We recommend contacting the local school district to confirm school assignments for this home.
Get a cash offer in 3 minutes
Find out how much your home could sell for in as little as 3 minutes with a no-obligation cash offer.
Estimated market value
$544,000
Get a cash offer in 3 minutes
Find out how much your home could sell for in as little as 3 minutes with a no-obligation cash offer.
Estimated market value
$544,000



