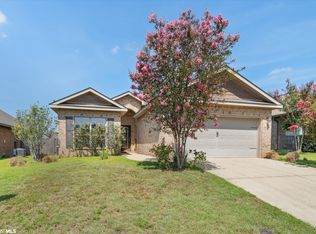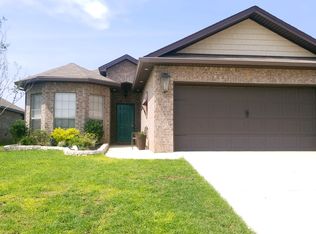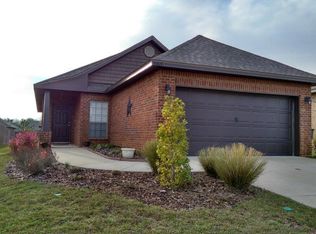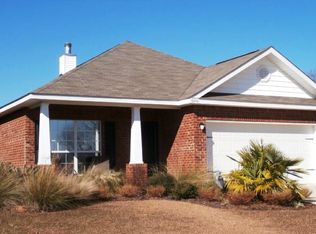Sold for $273,000 on 09/12/25
$273,000
10421 Fionn Loop, Daphne, AL 36526
3beds
1,641sqft
Single Family Residence
Built in ----
-- sqft lot
$287,700 Zestimate®
$166/sqft
$1,979 Estimated rent
Home value
$287,700
$273,000 - $302,000
$1,979/mo
Zestimate® history
Loading...
Owner options
Explore your selling options
What's special
For rent in the desirable Dunmore subdivision, this beautiful 3-bedroom, 2-bathroom home offers an open floor plan with luxury vinyl plank flooring, granite countertops, and a spacious primary suite featuring a walk-in closet, soaking tub, and separate shower. The fully fenced backyard includes a screened-in porch and large deck, perfect for enjoying the outdoors. An attached two-car garage provides covered parking, and an interior storage closet just off the dining area adds convenience without the need for attic access. Ideally located close to shopping, dining, and schools, this home is move-in ready and designed for comfort and functionality. Dogs are welcome with a $400 non-refundable pet fee. No smoking allowed.
Zillow last checked: 10 hours ago
Listing updated: September 23, 2025 at 10:11pm
Source: Zillow Rentals
Facts & features
Interior
Bedrooms & bathrooms
- Bedrooms: 3
- Bathrooms: 2
- Full bathrooms: 2
Cooling
- Air Conditioner, Ceiling Fan
Appliances
- Included: Dishwasher, Disposal, Microwave, Range, Refrigerator, WD Hookup
- Laundry: Hookups
Features
- Ceiling Fan(s), Double Vanity, WD Hookup, Walk-In Closet(s)
- Flooring: Carpet, Linoleum/Vinyl
- Windows: Window Coverings
Interior area
- Total interior livable area: 1,641 sqft
Property
Parking
- Parking features: Garage
- Has garage: Yes
- Details: Contact manager
Features
- Exterior features: Courtyard, Mirrors, Pet friendly
Details
- Parcel number: 4307260000011096
Construction
Type & style
- Home type: SingleFamily
- Property subtype: Single Family Residence
Community & neighborhood
Security
- Security features: Gated Community
Location
- Region: Daphne
HOA & financial
Other fees
- Deposit fee: $1,975
Other
Other facts
- Available date: 09/22/2025
Price history
| Date | Event | Price |
|---|---|---|
| 9/27/2025 | Listing removed | $1,975$1/sqft |
Source: Zillow Rentals | ||
| 9/20/2025 | Listed for rent | $1,975$1/sqft |
Source: Zillow Rentals | ||
| 9/12/2025 | Sold | $273,000-5.5%$166/sqft |
Source: Public Record | ||
| 8/4/2025 | Price change | $289,000-2%$176/sqft |
Source: | ||
| 7/11/2025 | Price change | $295,000-3.3%$180/sqft |
Source: | ||
Public tax history
| Year | Property taxes | Tax assessment |
|---|---|---|
| 2025 | $1,341 +6.5% | $30,120 +6.3% |
| 2024 | $1,259 +4.3% | $28,340 +8% |
| 2023 | $1,207 | $26,240 +17.5% |
Find assessor info on the county website
Neighborhood: 36526
Nearby schools
GreatSchools rating
- 10/10Belforest Elementary SchoolGrades: PK-6Distance: 1.9 mi
- 5/10Daphne Middle SchoolGrades: 7-8Distance: 3 mi
- 10/10Daphne High SchoolGrades: 9-12Distance: 4.2 mi

Get pre-qualified for a loan
At Zillow Home Loans, we can pre-qualify you in as little as 5 minutes with no impact to your credit score.An equal housing lender. NMLS #10287.
Sell for more on Zillow
Get a free Zillow Showcase℠ listing and you could sell for .
$287,700
2% more+ $5,754
With Zillow Showcase(estimated)
$293,454


