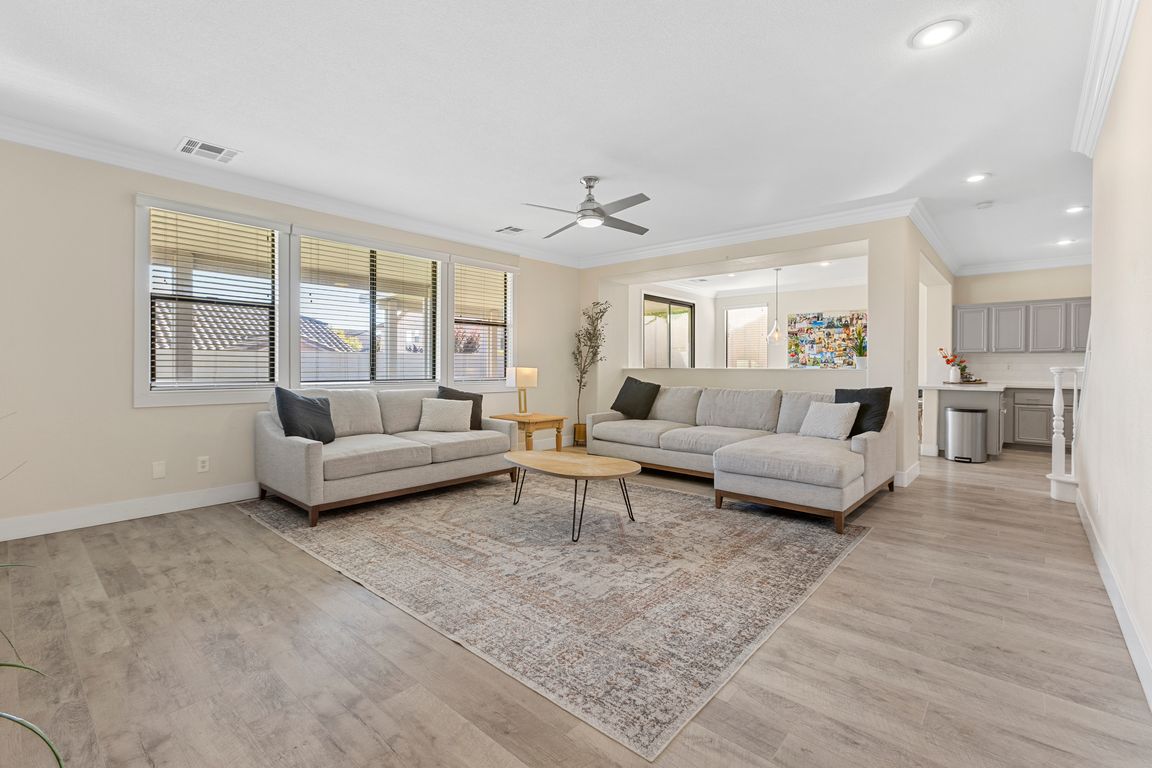
Active
$650,000
4beds
3,610sqft
10421 Snowdon Flat Ct, Las Vegas, NV 89129
4beds
3,610sqft
Single family residence
Built in 2002
6,534 sqft
2 Attached garage spaces
$180 price/sqft
$100 monthly HOA fee
What's special
Sleek quartz countertopsBreathtaking mountain viewsDouble-sided staircaseGleaming stainless steel appliancesGenerous bedroomsVersatile loft
STUNNINGLY UPDATED Lone Mountain Heights gem with breathtaking mountain views! Competitive offering with Functional upgrades and finishes, that boasts a fresh, designer-curated paint scheme and finishes that scream luxury. Step into a massive, chef’s-dream kitchen, complete with gleaming stainless steel appliances and sleek quartz countertops. The jaw-dropping double-sided staircase effortlessly connects ...
- 23 hours |
- 481 |
- 38 |
Source: LVR,MLS#: 2726648 Originating MLS: Greater Las Vegas Association of Realtors Inc
Originating MLS: Greater Las Vegas Association of Realtors Inc
Travel times
Living Room
Kitchen
Primary Bedroom
Zillow last checked: 7 hours ago
Listing updated: October 12, 2025 at 12:00pm
Listed by:
Lee Benjamin Packer S.0172412 (702)496-2588,
Las Vegas Sotheby's Int'l
Source: LVR,MLS#: 2726648 Originating MLS: Greater Las Vegas Association of Realtors Inc
Originating MLS: Greater Las Vegas Association of Realtors Inc
Facts & features
Interior
Bedrooms & bathrooms
- Bedrooms: 4
- Bathrooms: 4
- Full bathrooms: 3
- 1/2 bathrooms: 1
Primary bedroom
- Description: Ceiling Fan,Entertainment Center,Walk-In Closet(s)
- Dimensions: 16x16
Bedroom 2
- Dimensions: 12x12
Bedroom 3
- Description: Walk-In Closet(s)
- Dimensions: 14x12
Bedroom 4
- Dimensions: 12x12
Primary bathroom
- Description: Double Sink,Separate Shower,Separate Tub
Kitchen
- Description: Granite Countertops,Stainless Steel Appliances
Living room
- Description: Formal,Front
- Dimensions: 18x15
Loft
- Description: Ceiling Fan,Great Room
- Dimensions: 16x12
Heating
- Central, Gas
Cooling
- Central Air, Electric
Appliances
- Included: Dryer, Disposal, Gas Range, Microwave, Refrigerator, Washer
- Laundry: Gas Dryer Hookup, Main Level, Upper Level
Features
- Ceiling Fan(s)
- Flooring: Carpet, Ceramic Tile, Laminate, Tile
- Windows: Double Pane Windows
- Has fireplace: No
Interior area
- Total structure area: 3,610
- Total interior livable area: 3,610 sqft
Video & virtual tour
Property
Parking
- Total spaces: 2
- Parking features: Attached, Garage, Private
- Attached garage spaces: 2
Features
- Stories: 2
- Patio & porch: Covered, Patio, Porch
- Exterior features: Porch, Patio, Private Yard
- Fencing: Block,Back Yard
Lot
- Size: 6,534 Square Feet
- Features: Landscaped, Rocks, < 1/4 Acre
Details
- Parcel number: 13701811003
- Zoning description: Single Family
- Horse amenities: None
Construction
Type & style
- Home type: SingleFamily
- Architectural style: Two Story
- Property subtype: Single Family Residence
Materials
- Drywall
- Roof: Tile
Condition
- Resale
- Year built: 2002
Utilities & green energy
- Electric: Photovoltaics None
- Sewer: Public Sewer
- Water: Public
- Utilities for property: Underground Utilities
Green energy
- Energy efficient items: Windows
Community & HOA
Community
- Security: Gated Community
- Subdivision: Lone Mountain Heights
HOA
- Has HOA: Yes
- Amenities included: Gated
- HOA fee: $100 monthly
- HOA name: Lone Mountain Height
- HOA phone: 702-215-5077
Location
- Region: Las Vegas
Financial & listing details
- Price per square foot: $180/sqft
- Tax assessed value: $506,657
- Annual tax amount: $3,482
- Date on market: 10/12/2025
- Listing agreement: Exclusive Right To Sell
- Listing terms: Cash,Conventional,FHA,VA Loan