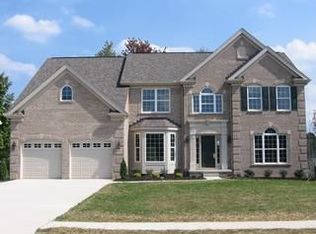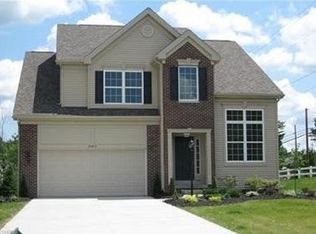Sold for $570,000 on 09/26/25
$570,000
10421 Tolland Dr, Aurora, OH 44202
4beds
3,420sqft
Single Family Residence
Built in 2005
0.3 Acres Lot
$579,100 Zestimate®
$167/sqft
$3,352 Estimated rent
Home value
$579,100
$533,000 - $631,000
$3,352/mo
Zestimate® history
Loading...
Owner options
Explore your selling options
What's special
Set on a premium lot overlooking lush green space and walking trails, this Drees-built former model home impresses at every turn with thoughtful updates and timeless architecture. The two-story great room takes center stage with soaring ceilings, a wall of windows that bathe the space in natural light, and a classic gas fireplace with white surround and mantle. Adjacent to this stunning living area is the fully renovated kitchen—featuring brand-new cabinetry, sleek countertops, updated tile backsplash, updated hardware, and stainless steel appliances. The butler’s pantry has also been completely refreshed, adding functionality and polish.
From the casual dining area, step through sliding glass doors to a stamped concrete patio—perfect for morning coffee or evening gatherings. The formal dining room with elegant tray ceiling and updated light fixtures adds a sophisticated touch for special occasions, while the formal living room offers flexible space for additional lounging or home office use. Upstairs, the primary suite offers a peaceful retreat with new lighting fixtures, a private en-suite bathroom & a generous walk-in closet. Three additional bedrooms share a spacious fully renovated bath with new flooring, tile, fresh paint + dual sinks. A finished bonus room on the second floor (4th level) makes an ideal spot for a home gym, media room, office, or playroom. Carpet has been removed from the stairs for a more updated and seamless look. Additional features include a huge basement that has been framed with electric added, ready for finishing + new carpet installed throughout. Lovingly maintained and beautifully updated, this home is truly move-in ready! Enjoy community amenities such as two scenic ponds, a gazebo, playground, and miles of nature trails. Just steps from the community is Liberty Ledge Metroparks, top rated golf courses, grocery stores and shopping. Located within the highly rated Twinsburg School District, this is the home you've been waiting for!
Zillow last checked: 8 hours ago
Listing updated: September 30, 2025 at 08:28am
Listing Provided by:
Karen A Eagle 216-352-4700 admin@kareneagle.com,
Elite Sotheby's International Realty
Bought with:
Michael A Ferrante, 2019005741
Century 21 Homestar
Source: MLS Now,MLS#: 5137025 Originating MLS: Akron Cleveland Association of REALTORS
Originating MLS: Akron Cleveland Association of REALTORS
Facts & features
Interior
Bedrooms & bathrooms
- Bedrooms: 4
- Bathrooms: 3
- Full bathrooms: 2
- 1/2 bathrooms: 1
- Main level bathrooms: 1
Bedroom
- Level: Second
- Dimensions: 14.00 x 12.00
Bedroom
- Level: Second
- Dimensions: 12.00 x 11.00
Bedroom
- Level: Second
- Dimensions: 12.00 x 11.00
Primary bathroom
- Level: Second
- Dimensions: 19.00 x 14.00
Bonus room
- Level: Second
- Dimensions: 21.00 x 15.00
Dining room
- Description: Flooring: Wood
- Level: First
- Dimensions: 14.00 x 11.00
Family room
- Features: Fireplace
- Level: First
- Dimensions: 21.00 x 17.00
Kitchen
- Description: Flooring: Wood
- Level: First
- Dimensions: 25.00 x 14.00
Living room
- Description: Flooring: Wood
- Level: First
- Dimensions: 15.00 x 11.00
Heating
- Forced Air, Gas
Cooling
- Central Air
Features
- Basement: Full,Unfinished
- Number of fireplaces: 1
Interior area
- Total structure area: 3,420
- Total interior livable area: 3,420 sqft
- Finished area above ground: 3,420
- Finished area below ground: 0
Property
Parking
- Total spaces: 2
- Parking features: Attached, Direct Access, Electricity, Garage, Garage Door Opener, Paved
- Attached garage spaces: 2
Accessibility
- Accessibility features: None
Features
- Levels: Two
- Stories: 2
- Patio & porch: Patio
Lot
- Size: 0.30 Acres
- Dimensions: 80 x 165
Details
- Parcel number: 6601333
Construction
Type & style
- Home type: SingleFamily
- Architectural style: Colonial
- Property subtype: Single Family Residence
Materials
- Brick, Vinyl Siding
- Roof: Asphalt,Fiberglass
Condition
- Year built: 2005
Utilities & green energy
- Sewer: Public Sewer
- Water: Public
Community & neighborhood
Location
- Region: Aurora
- Subdivision: Willowbrook Sub Ph 2
HOA & financial
HOA
- Has HOA: Yes
- HOA fee: $400 annually
- Services included: Insurance, Other
- Association name: Willowbrook
Other
Other facts
- Listing terms: Cash,Conventional
Price history
| Date | Event | Price |
|---|---|---|
| 9/30/2025 | Pending sale | $599,000+5.1%$175/sqft |
Source: | ||
| 9/26/2025 | Sold | $570,000-4.8%$167/sqft |
Source: | ||
| 8/29/2025 | Contingent | $599,000$175/sqft |
Source: | ||
| 8/8/2025 | Listed for sale | $599,000$175/sqft |
Source: | ||
| 7/11/2025 | Contingent | $599,000$175/sqft |
Source: | ||
Public tax history
| Year | Property taxes | Tax assessment |
|---|---|---|
| 2024 | $8,082 +5% | $152,650 |
| 2023 | $7,698 +12.4% | $152,650 +25% |
| 2022 | $6,850 -0.5% | $122,122 |
Find assessor info on the county website
Neighborhood: 44202
Nearby schools
GreatSchools rating
- NAWilcox Elementary SchoolGrades: PK-1Distance: 2.4 mi
- 8/10R B Chamberlin Middle SchoolGrades: 7-8Distance: 2.8 mi
- 9/10Twinsburg High SchoolGrades: 9-12Distance: 2.7 mi
Schools provided by the listing agent
- District: Twinsburg CSD - 7716
Source: MLS Now. This data may not be complete. We recommend contacting the local school district to confirm school assignments for this home.
Get a cash offer in 3 minutes
Find out how much your home could sell for in as little as 3 minutes with a no-obligation cash offer.
Estimated market value
$579,100
Get a cash offer in 3 minutes
Find out how much your home could sell for in as little as 3 minutes with a no-obligation cash offer.
Estimated market value
$579,100

