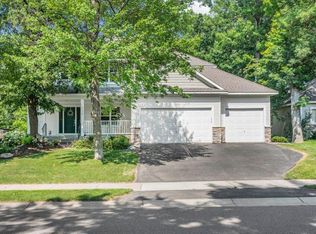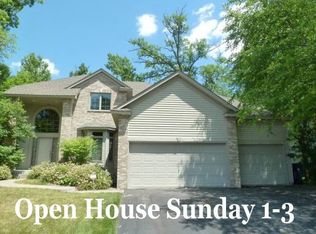Closed
$528,500
10422 Hidden Oaks Ln N, Champlin, MN 55316
3beds
3,620sqft
Single Family Residence
Built in 1999
10,018.8 Square Feet Lot
$532,300 Zestimate®
$146/sqft
$3,055 Estimated rent
Home value
$532,300
$490,000 - $580,000
$3,055/mo
Zestimate® history
Loading...
Owner options
Explore your selling options
What's special
Beautifully Maintained Home in Hidden Oaks Preserve
Enjoy one-level living in this custom Hanson-built home, backing to serene woods for ultimate privacy. The main level features a spacious primary suite, updated kitchen with Cambria countertops, a hearth room with a two-sided fireplace, and 9-foot ceilings with large windows showcasing the private backyard and gazebo. Meticulously cared for, this home boasts numerous updates, including new doors, steel siding, gutters, AC/furnace, water heater, water softener, flooring, light fixtures, and a maintenance-free deck. The lower level offers great entertaining space, two bedrooms, and a room to add a fourth (just need a window). Nestled in a tree-lined neighborhood next to Elm Creek Park Reserve, this home offers the perfect blend of comfort, quality, and nature.
Zillow last checked: 8 hours ago
Listing updated: April 11, 2025 at 02:22pm
Listed by:
Mark O'Hern 612-743-6494,
Edina Realty, Inc.
Bought with:
Toni Limon Mosby
Boardwalk Realty
Source: NorthstarMLS as distributed by MLS GRID,MLS#: 6651508
Facts & features
Interior
Bedrooms & bathrooms
- Bedrooms: 3
- Bathrooms: 3
- Full bathrooms: 1
- 3/4 bathrooms: 1
- 1/2 bathrooms: 1
Bedroom 1
- Level: Main
- Area: 180 Square Feet
- Dimensions: 12x15
Bedroom 2
- Level: Lower
- Area: 120 Square Feet
- Dimensions: 10x12
Bedroom 3
- Level: Lower
- Area: 121 Square Feet
- Dimensions: 11x11
Dining room
- Level: Main
- Area: 132 Square Feet
- Dimensions: 12x11
Family room
- Level: Lower
- Area: 525 Square Feet
- Dimensions: 35x15
Flex room
- Level: Lower
- Area: 156 Square Feet
- Dimensions: 12x13
Foyer
- Level: Main
- Area: 56 Square Feet
- Dimensions: 7x8
Other
- Level: Main
- Area: 144 Square Feet
- Dimensions: 12x12
Great room
- Level: Main
- Area: 384 Square Feet
- Dimensions: 24x16
Kitchen
- Level: Main
- Area: 144 Square Feet
- Dimensions: 12x12
Laundry
- Level: Main
- Area: 56 Square Feet
- Dimensions: 7x8
Office
- Level: Main
- Area: 90 Square Feet
- Dimensions: 10x9
Heating
- Forced Air
Cooling
- Central Air
Appliances
- Included: Air-To-Air Exchanger, Dishwasher, Disposal, Dryer, Exhaust Fan, Range, Refrigerator, Washer, Water Softener Owned
Features
- Basement: Daylight,Drain Tiled,Egress Window(s),Finished,Full,Concrete,Sump Pump
- Number of fireplaces: 2
- Fireplace features: Double Sided, Family Room, Gas, Stone
Interior area
- Total structure area: 3,620
- Total interior livable area: 3,620 sqft
- Finished area above ground: 1,810
- Finished area below ground: 1,529
Property
Parking
- Total spaces: 3
- Parking features: Attached, Concrete, Garage Door Opener
- Attached garage spaces: 3
- Has uncovered spaces: Yes
- Details: Garage Dimensions (24x32)
Accessibility
- Accessibility features: None
Features
- Levels: One
- Stories: 1
- Patio & porch: Composite Decking, Other, Porch, Rear Porch, Screened
- Fencing: Chain Link,Full
- Waterfront features: Pond, Waterfront Num(999999999)
- Body of water: Unnamed Lake
Lot
- Size: 10,018 sqft
- Dimensions: 80 x 123 x 130 x 80
- Features: Near Public Transit, Property Adjoins Public Land, Many Trees
Details
- Foundation area: 1658
- Parcel number: 3612022310068
- Zoning description: Residential-Single Family
Construction
Type & style
- Home type: SingleFamily
- Property subtype: Single Family Residence
Materials
- Brick/Stone, Steel Siding, Concrete
- Roof: Age Over 8 Years
Condition
- Age of Property: 26
- New construction: No
- Year built: 1999
Utilities & green energy
- Electric: Circuit Breakers, Power Company: Xcel Energy
- Gas: Natural Gas
- Sewer: City Sewer/Connected
- Water: City Water/Connected
Community & neighborhood
Location
- Region: Champlin
- Subdivision: Hidden Oaks Preserve
HOA & financial
HOA
- Has HOA: No
- Association name: Hidden Oaks Preserve
Price history
| Date | Event | Price |
|---|---|---|
| 4/11/2025 | Sold | $528,500-0.3%$146/sqft |
Source: | ||
| 2/28/2025 | Pending sale | $530,000$146/sqft |
Source: | ||
| 2/13/2025 | Price change | $530,000-3.6%$146/sqft |
Source: | ||
| 1/30/2025 | Listed for sale | $550,000+36.6%$152/sqft |
Source: | ||
| 7/15/2016 | Sold | $402,500-3%$111/sqft |
Source: | ||
Public tax history
| Year | Property taxes | Tax assessment |
|---|---|---|
| 2025 | $7,161 -6% | $554,300 +5.8% |
| 2024 | $7,620 +10.3% | $523,700 -8.7% |
| 2023 | $6,909 +4.4% | $573,800 +9.1% |
Find assessor info on the county website
Neighborhood: 55316
Nearby schools
GreatSchools rating
- 8/10Oxbow Creek Elementary SchoolGrades: K-5Distance: 2.4 mi
- 7/10Jackson Middle SchoolGrades: 6-8Distance: 3 mi
- 7/10Champlin Park Senior High SchoolGrades: 9-12Distance: 2.8 mi
Get a cash offer in 3 minutes
Find out how much your home could sell for in as little as 3 minutes with a no-obligation cash offer.
Estimated market value
$532,300
Get a cash offer in 3 minutes
Find out how much your home could sell for in as little as 3 minutes with a no-obligation cash offer.
Estimated market value
$532,300

