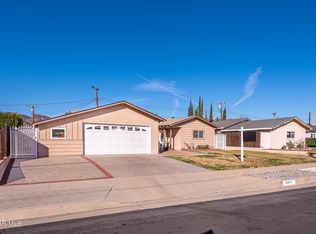Welcome home! This home features mountain VIEWS located on a quiet cul de sac with huge backyard. The home has 3 bedrooms and 2 bathrooms. The kitchen has been updated with new granite countertops and sink. Open to the dining and living room which feature beautiful mountain views. All new wood-like flooring throughout the house. Dual pane windows, new plumbing throughout, new main sewer line, new roof, freshly painted exterior and HVAC system is only 2 years old. This home is move in ready with plenty of room for BBQs in the oversized backyard which is ready for a pool. Two car garage is plumbed to convert to a junior ADU if you desire. Wonderful home that has been loved by the seller for the last 51 years. Close to Stoney Point rock climbing, 4 minutes to Sierra Canyon School and main shopping complex with restaurants.
This property is off market, which means it's not currently listed for sale or rent on Zillow. This may be different from what's available on other websites or public sources.
