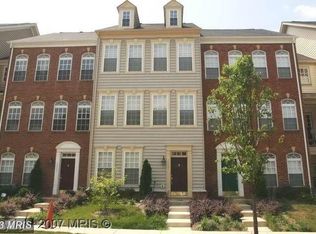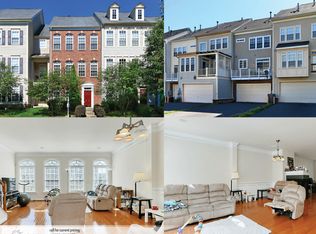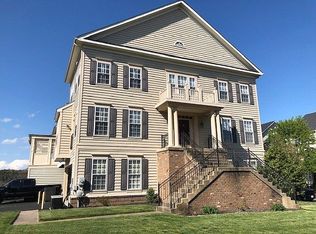This gorgeous townhome has three finished levels and is located in the amenity filled community of New Bristow Village! The main level of this home features a huge light filled family room beautifully accented with crown, chair and shadowbox molding. A three sided fireplace separates the family room from the dining area. The kitchen has a space for a large table and a door leading to the deck. Enjoy having a center island for your meal prep or for placing your snack trays, and the granite countertops are perfectly accented by the stainless steel appliances. The open floor plan makes this the perfect space for entertaining your guests and hosting get togethers! The lower level provides a separate living space with a large living room . This is the ideal spot for relaxing and watching your favorite TV programs, reading a book or catching up on some work! Separated from your living areas, you will find the bedrooms on the upper level of the home. The primary bedroom has an en suite bath with a dual vanity, a NEWLY remodeled shower with beautiful white subway tile and a built-in bench. Enjoy the amenities of this community, including pool, club house with billiards room and fitness center, walking/biking trails and several tot lots. Call us today and make home ownership a reality!
This property is off market, which means it's not currently listed for sale or rent on Zillow. This may be different from what's available on other websites or public sources.


