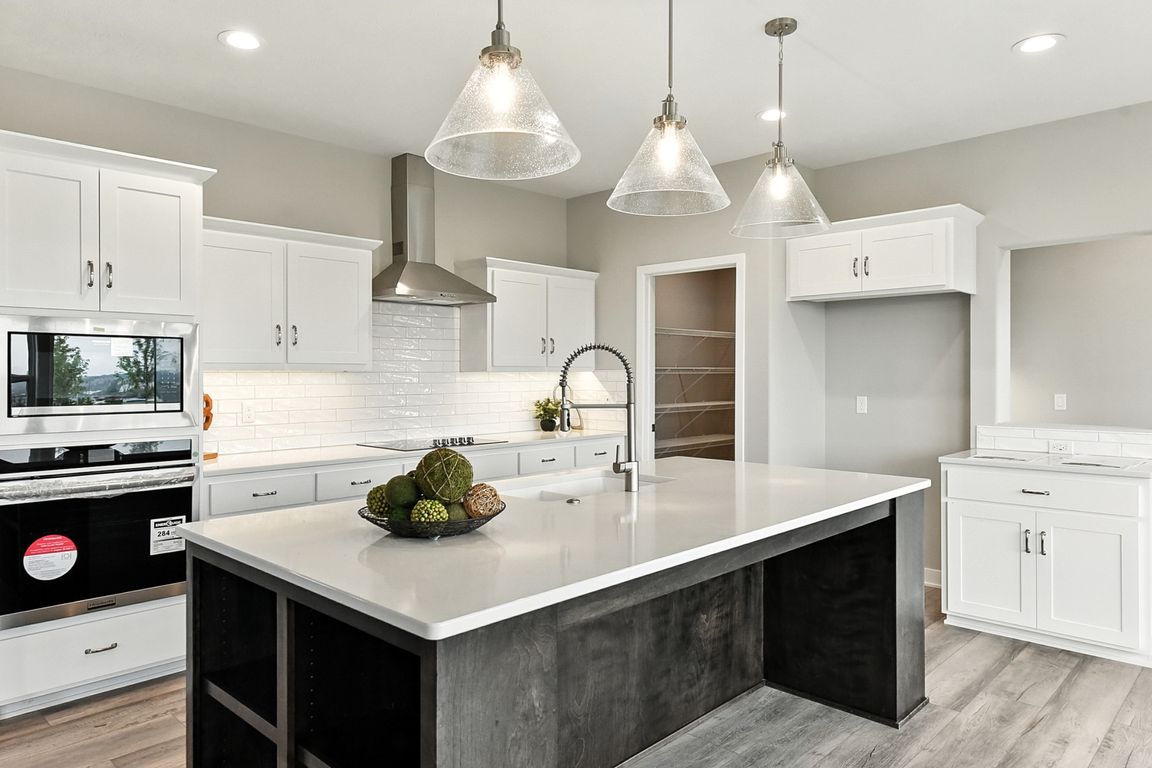
New construction
$619,435
5beds
3,812sqft
10422 Sherman St, Papillion, NE 68046
5beds
3,812sqft
Single family residence
Built in 2024
0.27 Acres
3 Attached garage spaces
$162 price/sqft
$125 annually HOA fee
What's special
Expansive entertainment areaOversized bedroomsWet barCorner lotFinished lower levelOpen-concept kitchenDedicated office
Step into thoughtful design and everyday luxury with this stunning 2-story Artisan Plan by Pine Crest Homes. Located on a flat, corner lot within walking distance to the middle school, this home offers the perfect blend of space, style, and functionality. The main level features a dedicated office just off the ...
- 137 days |
- 577 |
- 25 |
Source: GPRMLS,MLS#: 22520974
Travel times
Family Room
Kitchen
Primary Bedroom
Zillow last checked: 8 hours ago
Listing updated: August 20, 2025 at 07:57am
Listed by:
Grace Stanzel 402-881-6989,
BHHS Ambassador Real Estate,
Faith Wanninger 402-680-1819,
BHHS Ambassador Real Estate
Source: GPRMLS,MLS#: 22520974
Facts & features
Interior
Bedrooms & bathrooms
- Bedrooms: 5
- Bathrooms: 4
- Full bathrooms: 1
- 3/4 bathrooms: 2
- 1/2 bathrooms: 1
- Main level bathrooms: 1
Primary bedroom
- Features: Wall/Wall Carpeting
- Level: Second
- Area: 299.88
- Dimensions: 19.6 x 15.3
Bedroom 2
- Features: Wall/Wall Carpeting
- Level: Second
- Area: 174.24
- Dimensions: 14.4 x 12.1
Bedroom 3
- Features: Wall/Wall Carpeting
- Level: Second
- Area: 120
- Dimensions: 12 x 10
Bedroom 4
- Features: Wall/Wall Carpeting
- Level: Second
- Area: 121.1
- Dimensions: 12.11 x 10
Bedroom 5
- Features: Wall/Wall Carpeting
- Level: Basement
- Area: 164.56
- Dimensions: 13.6 x 12.1
Primary bathroom
- Features: Full, Shower, Double Sinks
Family room
- Features: Wall/Wall Carpeting, Wet Bar
- Level: Basement
Kitchen
- Level: Main
- Area: 241.92
- Dimensions: 16.8 x 14.4
Basement
- Area: 1221
Heating
- Natural Gas, Forced Air
Cooling
- Central Air
Appliances
- Included: Oven, Dishwasher, Disposal, Microwave, Cooktop
- Laundry: Luxury Vinyl Plank
Features
- Wet Bar, High Ceilings, Pantry
- Basement: Egress
- Number of fireplaces: 1
- Fireplace features: Electric, Great Room
Interior area
- Total structure area: 3,812
- Total interior livable area: 3,812 sqft
- Finished area above ground: 2,716
- Finished area below ground: 1,096
Property
Parking
- Total spaces: 3
- Parking features: Built-In, Garage, Garage Door Opener
- Attached garage spaces: 3
Features
- Levels: Two
- Patio & porch: Porch, Patio, Covered Patio
- Exterior features: Sprinkler System
- Fencing: None
Lot
- Size: 0.27 Acres
- Dimensions: 14.6 x 61.4 x 133.1 x 88.1 x 12.0 x 123.5
- Features: Over 1/4 up to 1/2 Acre, City Lot, Corner Lot, Subdivided, Public Sidewalk, Curb Cut, Curb and Gutter, Level
Details
- Parcel number: 011616196
Construction
Type & style
- Home type: SingleFamily
- Property subtype: Single Family Residence
Materials
- Stone, Wood Siding
- Foundation: Concrete Perimeter
- Roof: Composition
Condition
- New Construction
- New construction: Yes
- Year built: 2024
Details
- Builder name: Pine Crest Homes
Utilities & green energy
- Sewer: Public Sewer
- Water: Public
- Utilities for property: Electricity Available, Natural Gas Available, Water Available, Sewer Available
Community & HOA
Community
- Subdivision: Granite Creek West
HOA
- Has HOA: Yes
- Services included: Common Area Maintenance
- HOA fee: $125 annually
- HOA name: Granite Creek HOA
Location
- Region: Papillion
Financial & listing details
- Price per square foot: $162/sqft
- Annual tax amount: $602
- Date on market: 7/25/2025
- Listing terms: VA Loan,FHA,Conventional,Cash
- Ownership: Fee Simple
- Electric utility on property: Yes