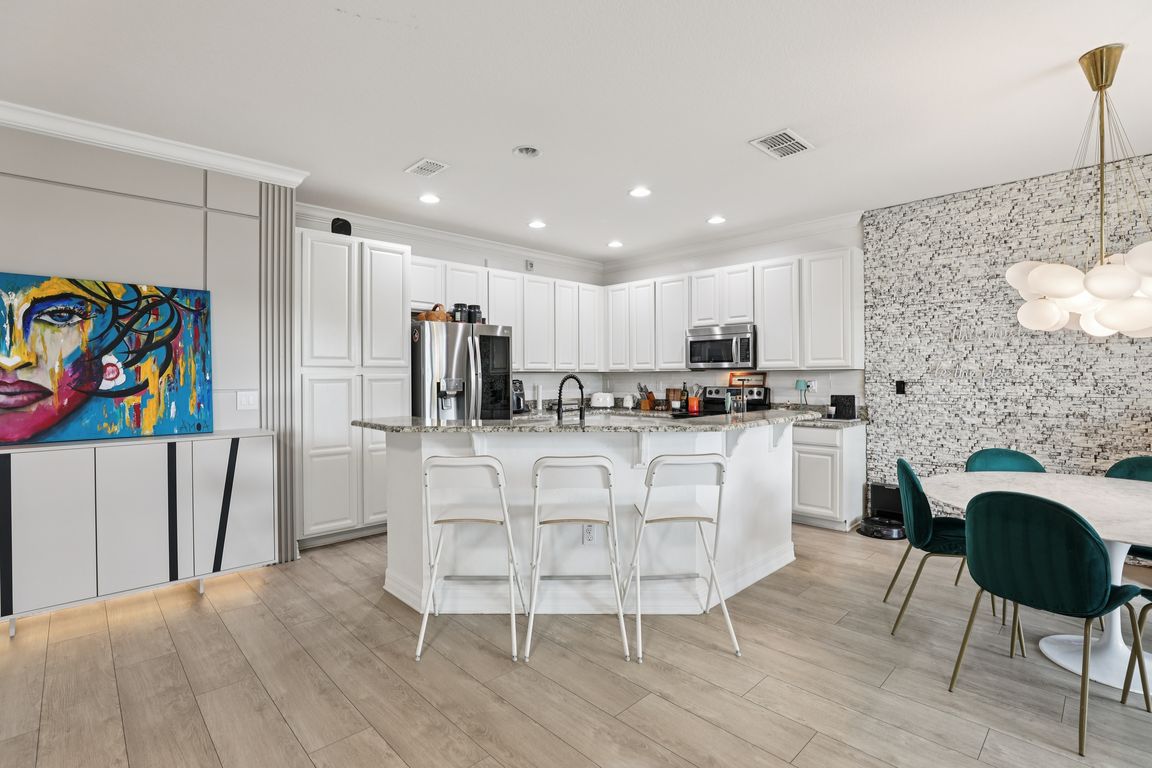
For salePrice cut: $4.9K (8/16)
$545,000
4beds
2,040sqft
10423 Belfry Cir, Orlando, FL 32832
4beds
2,040sqft
Townhouse
Built in 2010
3,000 sqft
2 Attached garage spaces
$267 price/sqft
$580 monthly HOA fee
What's special
Breakfast barOpen-concept layoutCustom-designed office spaceModern vinyl flooringCustom walk-in closetRemodeled powder roomReal wood plantation shutters
Absolutely Stunning Townhome in a Top-Rated School District – Golf Cart Friendly Community! Welcome to your move-in ready dream home, located in one of Central Florida’s most desirable communities! This upgraded townhome offers the perfect blend of modern design, functionality, and prime location. -Zoned for ...
- 65 days
- on Zillow |
- 464 |
- 21 |
Source: Stellar MLS,MLS#: O6320292 Originating MLS: Orlando Regional
Originating MLS: Orlando Regional
Travel times
Kitchen
Living Room
Primary Bedroom
Zillow last checked: 7 hours ago
Listing updated: August 23, 2025 at 12:11pm
Listing Provided by:
Victor Kubrusly 754-304-4750,
WRA BUSINESS & REAL ESTATE 407-512-1008
Source: Stellar MLS,MLS#: O6320292 Originating MLS: Orlando Regional
Originating MLS: Orlando Regional

Facts & features
Interior
Bedrooms & bathrooms
- Bedrooms: 4
- Bathrooms: 4
- Full bathrooms: 3
- 1/2 bathrooms: 1
Rooms
- Room types: Family Room, Utility Room
Primary bedroom
- Features: En Suite Bathroom, Walk-In Closet(s)
- Level: Second
- Area: 294 Square Feet
- Dimensions: 14x21
Bedroom 2
- Features: En Suite Bathroom, Storage Closet
- Level: Second
- Area: 224 Square Feet
- Dimensions: 14x16
Bedroom 3
- Features: Storage Closet
- Level: Second
- Area: 180 Square Feet
- Dimensions: 12x15
Bedroom 4
- Features: Window/Skylight in Bath, Storage Closet
- Level: Second
- Area: 120 Square Feet
- Dimensions: 10x12
Bathroom 1
- Features: Dual Sinks, En Suite Bathroom, Granite Counters, Tub with Separate Shower Stall
- Level: Second
- Area: 130 Square Feet
- Dimensions: 13x10
Bathroom 2
- Features: Granite Counters
- Level: Second
- Area: 66 Square Feet
- Dimensions: 6x11
Balcony porch lanai
- Level: First
Dining room
- Level: First
- Area: 156 Square Feet
- Dimensions: 13x12
Kitchen
- Features: Breakfast Bar, Granite Counters
- Level: First
- Area: 143 Square Feet
- Dimensions: 13x11
Living room
- Features: Ceiling Fan(s)
- Level: First
- Area: 304 Square Feet
- Dimensions: 16x19
Heating
- Central, Electric
Cooling
- Central Air
Appliances
- Included: Convection Oven, Dishwasher, Disposal, Dryer, Electric Water Heater, Microwave, Range, Refrigerator, Washer
- Laundry: Inside, Laundry Room
Features
- Ceiling Fan(s), Crown Molding, High Ceilings, Kitchen/Family Room Combo, Open Floorplan, PrimaryBedroom Upstairs, Solid Surface Counters, Split Bedroom, Stone Counters, Tray Ceiling(s), Walk-In Closet(s)
- Flooring: Carpet, Porcelain Tile, Vinyl
- Doors: Sliding Doors
- Windows: Blinds, Drapes, Rods, Shutters, Window Treatments
- Has fireplace: No
Interior area
- Total structure area: 2,563
- Total interior livable area: 2,040 sqft
Video & virtual tour
Property
Parking
- Total spaces: 2
- Parking features: Garage - Attached
- Attached garage spaces: 2
Features
- Levels: Two
- Stories: 2
- Patio & porch: Front Porch, Patio
- Exterior features: Balcony, Irrigation System, Private Mailbox, Rain Gutters, Sidewalk, Tennis Court(s)
- Pool features: In Ground
Lot
- Size: 3,000 Square Feet
- Features: Near Golf Course, Private, Sidewalk
- Residential vegetation: Mature Landscaping, Trees/Landscaped
Details
- Parcel number: 292431224400230
- Zoning: P-D
- Special conditions: None
Construction
Type & style
- Home type: Townhouse
- Architectural style: Mediterranean
- Property subtype: Townhouse
Materials
- Block, Stucco
- Foundation: Slab
- Roof: Tile
Condition
- New construction: No
- Year built: 2010
Utilities & green energy
- Sewer: Public Sewer
- Water: None
- Utilities for property: Cable Connected, Electricity Connected, Fire Hydrant, Public, Sewer Connected, Street Lights, Underground Utilities, Water Connected
Community & HOA
Community
- Features: Association Recreation - Owned, Clubhouse, Deed Restrictions, Fitness Center, Gated Community - No Guard, Golf Carts OK, Golf, No Truck/RV/Motorcycle Parking, Park, Playground, Pool, Restaurant, Sidewalks, Tennis Court(s)
- Security: Fire Alarm, Fire Sprinkler System, Gated Community, Key Card Entry, Security Fencing/Lighting/Alarms, Security Gate, Security Lights, Security System, Smoke Detector(s)
- Subdivision: EAGLE CRK PH 01C VILLAGE E
HOA
- Has HOA: Yes
- Amenities included: Basketball Court, Clubhouse, Fitness Center, Gated, Golf Course, Lobby Key Required, Maintenance, Park, Pickleball Court(s), Playground, Pool, Racquetball, Recreation Facilities, Security, Spa/Hot Tub, Tennis Court(s), Vehicle Restrictions
- Services included: 24-Hour Guard, Common Area Taxes, Community Pool, Maintenance Structure, Maintenance Grounds, Maintenance Repairs, Pest Control, Pool Maintenance, Private Road, Recreational Facilities, Security, Sewer
- HOA fee: $580 monthly
- HOA name: Associa
- HOA phone: 407-207-7078
- Pet fee: $0 monthly
Location
- Region: Orlando
Financial & listing details
- Price per square foot: $267/sqft
- Tax assessed value: $401,160
- Annual tax amount: $3,442
- Date on market: 6/20/2025
- Listing terms: Cash,Conventional,FHA,VA Loan
- Ownership: Fee Simple
- Total actual rent: 0
- Electric utility on property: Yes
- Road surface type: Paved