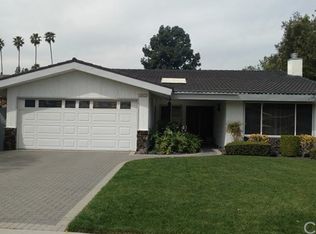This impressive home located on a lovely tree lined street in a wonderful neighborhood in Chatsworth offers unmatched privacy and sits on a nice sized lot with an wide driveway. This home features a light and bright living room and dinning room with tiled flooring which opens to a very private backyard. With 4 bedrooms and 3 bathrooms this home boasts over 2,000 square feet living space, vaulted ceilings, and an open spacious floor plan. The Bright kitchen has tile floors and counters, dual paned windows, lots of storage and a computer/desk niche. Separate breakfast area off kitchen that opens up to family room. Bedrooms are large and the master has balcony for enjoying the beautiful California weather.
This property is off market, which means it's not currently listed for sale or rent on Zillow. This may be different from what's available on other websites or public sources.
