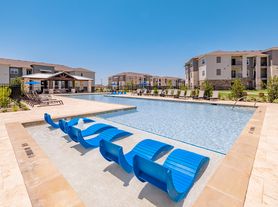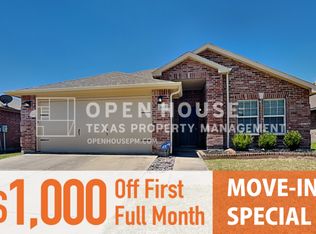**READY NOW! DON'T MISS THIS BEAUTIFULLY UPDATE 4 BED HOME
Welcome to your new home! This beautifully updated 1872 sqft single story open floor plan home in the middle of everything is exceptionally clean and attractive. You'll enjoy the ample space and flexibility this home offers with its well-designed floor plan offering an eat in kitchen, breakfast bar, family room featuring a fireplace, plus living area located in the front of the home with a private office. This home offers the desired split 4 bedrooms design with a private master suit featuring double sinks and beautiful walk in shower.
All Residents are enrolled in the air filter program $20/MO
Each month filters are drop shipped to your door. We ask that you install them when they show up.
Animal fees are as follows: $400 PER animal nonrefundable fee, + $25 PER animal per month. THIS IS ON TOP OF THE BASE RENT
Lawn maintenance, utilities & pest control at the tenant expense.
Deposit amount due within 24 hours of approved application, this is a holding fee and will be credited as deposit once possession is taken.
$125 admin fee.
At this time, this property does not accept any type of housing or government assistance, emergency or otherwise.
If the property comes with a fridge, Washer, or Dryer, they will be the responsibility of the tenant to maintain, repair, or dispose of if the items no longer function. Management must be consulted prior to the items leaving the property
House for rent
$2,200/mo
10424 Aransas Dr, Fort Worth, TX 76131
4beds
1,872sqft
Price may not include required fees and charges.
Single family residence
Available now
Cats, dogs OK
Central air
Hookups laundry
Attached garage parking
Forced air, heat pump
What's special
Open floor planWell-designed floor planBeautiful walk in showerDouble sinksBreakfast barEat in kitchen
- 3 days |
- -- |
- -- |
Travel times
Looking to buy when your lease ends?
With a 6% savings match, a first-time homebuyer savings account is designed to help you reach your down payment goals faster.
Offer exclusive to Foyer+; Terms apply. Details on landing page.
Facts & features
Interior
Bedrooms & bathrooms
- Bedrooms: 4
- Bathrooms: 2
- Full bathrooms: 2
Heating
- Forced Air, Heat Pump
Cooling
- Central Air
Appliances
- Included: Dishwasher, Microwave, Oven, WD Hookup
- Laundry: Hookups
Features
- WD Hookup
- Flooring: Hardwood, Tile
Interior area
- Total interior livable area: 1,872 sqft
Property
Parking
- Parking features: Attached
- Has attached garage: Yes
- Details: Contact manager
Features
- Exterior features: Heating system: Forced Air
Details
- Parcel number: 07785445
Construction
Type & style
- Home type: SingleFamily
- Property subtype: Single Family Residence
Community & HOA
Location
- Region: Fort Worth
Financial & listing details
- Lease term: 1 Year
Price history
| Date | Event | Price |
|---|---|---|
| 10/16/2025 | Listed for rent | $2,200$1/sqft |
Source: Zillow Rentals | ||
| 3/7/2025 | Listing removed | $2,200$1/sqft |
Source: Zillow Rentals | ||
| 1/6/2025 | Listed for rent | $2,200+69.9%$1/sqft |
Source: Zillow Rentals | ||
| 4/2/2013 | Sold | -- |
Source: Agent Provided | ||
| 3/6/2013 | Listed for sale | $123,000$66/sqft |
Source: Personal Acquisition Managemen #11896232 | ||

