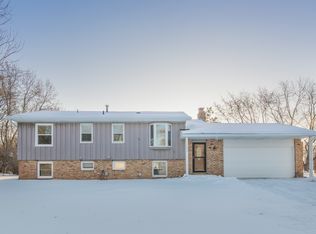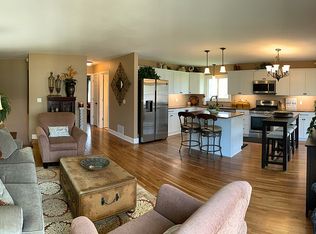Closed
$323,800
10424 Partridge St NW, Coon Rapids, MN 55433
3beds
1,588sqft
Single Family Residence
Built in 1970
0.29 Acres Lot
$327,900 Zestimate®
$204/sqft
$2,045 Estimated rent
Home value
$327,900
$298,000 - $357,000
$2,045/mo
Zestimate® history
Loading...
Owner options
Explore your selling options
What's special
Charming home with ideal location and features! Step into this delightful 3 bed, 1 bath home with fantastic curb appeal, complete with a concrete driveway and low-maintenance vinyl siding. The main level welcomes you with a cozy living room featuring a bright bay window, a functional kitchen with ample cabinet space and an informal dining room that provides easy access to the spacious patio! Unwind on the patio while taking in the view of the beautiful, fully fenced backyard, complete with a storage shed for extra convenience! The upper level features three bedrooms and a shared full bath, while the lower level offers a spacious family room accented by a stylish barn door. Conveniently located near the Mississippi River Regional Trailhead, Riverview Park, and plenty of shopping & dining options! Schedule your showing today!
Zillow last checked: 8 hours ago
Listing updated: January 14, 2025 at 12:22pm
Listed by:
Christopher Fritch 763-746-3997,
eXp Realty,
John Schmidt 612-868-1071
Bought with:
Danielle Glover
Core Properties
Source: NorthstarMLS as distributed by MLS GRID,MLS#: 6618017
Facts & features
Interior
Bedrooms & bathrooms
- Bedrooms: 3
- Bathrooms: 1
- Full bathrooms: 1
Bedroom 1
- Level: Upper
- Area: 140 Square Feet
- Dimensions: 14x10
Bedroom 2
- Level: Upper
- Area: 110 Square Feet
- Dimensions: 11x10
Bedroom 3
- Level: Upper
- Area: 100 Square Feet
- Dimensions: 10x10
Dining room
- Level: Main
- Area: 90 Square Feet
- Dimensions: 10x9
Family room
- Level: Lower
- Area: 234 Square Feet
- Dimensions: 18x13
Kitchen
- Level: Main
- Area: 130 Square Feet
- Dimensions: 13x10
Living room
- Level: Main
- Area: 195 Square Feet
- Dimensions: 15x13
Heating
- Forced Air
Cooling
- Central Air
Appliances
- Included: Dishwasher, Disposal, Dryer, Microwave, Range, Refrigerator, Washer, Water Softener Owned
Features
- Basement: Daylight,Finished,Partial,Storage Space
- Has fireplace: No
Interior area
- Total structure area: 1,588
- Total interior livable area: 1,588 sqft
- Finished area above ground: 1,008
- Finished area below ground: 580
Property
Parking
- Total spaces: 2
- Parking features: Attached, Concrete, Shared Garage/Stall
- Attached garage spaces: 2
- Details: Garage Dimensions (20x24)
Accessibility
- Accessibility features: None
Features
- Levels: Three Level Split
- Patio & porch: Patio
- Fencing: Chain Link,Full
Lot
- Size: 0.29 Acres
- Dimensions: 79 x 136 x 83 x 22 x 145
Details
- Additional structures: Storage Shed
- Foundation area: 1008
- Parcel number: 223124310056
- Zoning description: Residential-Single Family
Construction
Type & style
- Home type: SingleFamily
- Property subtype: Single Family Residence
Materials
- Vinyl Siding, Block, Frame
- Roof: Age 8 Years or Less
Condition
- Age of Property: 55
- New construction: No
- Year built: 1970
Utilities & green energy
- Electric: Circuit Breakers, 150 Amp Service
- Gas: Natural Gas
- Sewer: City Sewer/Connected
- Water: City Water/Connected
Community & neighborhood
Location
- Region: Coon Rapids
- Subdivision: Orrin Thomp Riverview Terrace 13th
HOA & financial
HOA
- Has HOA: No
Price history
| Date | Event | Price |
|---|---|---|
| 1/14/2025 | Sold | $323,800-0.3%$204/sqft |
Source: | ||
| 12/26/2024 | Pending sale | $324,900$205/sqft |
Source: | ||
| 11/21/2024 | Listed for sale | $324,900+12%$205/sqft |
Source: | ||
| 10/29/2021 | Sold | $290,000+55.9%$183/sqft |
Source: Agent Provided | ||
| 4/27/2016 | Sold | $186,000$117/sqft |
Source: | ||
Public tax history
| Year | Property taxes | Tax assessment |
|---|---|---|
| 2024 | $2,762 +16.5% | $244,044 -3.6% |
| 2023 | $2,370 +5.6% | $253,136 +7.8% |
| 2022 | $2,244 +1.2% | $234,715 +19.3% |
Find assessor info on the county website
Neighborhood: 55433
Nearby schools
GreatSchools rating
- 6/10Mississippi Elementary SchoolGrades: K-5Distance: 1 mi
- 4/10Coon Rapids Middle SchoolGrades: 6-8Distance: 1.6 mi
- 5/10Coon Rapids Senior High SchoolGrades: 9-12Distance: 1.7 mi
Get a cash offer in 3 minutes
Find out how much your home could sell for in as little as 3 minutes with a no-obligation cash offer.
Estimated market value
$327,900
Get a cash offer in 3 minutes
Find out how much your home could sell for in as little as 3 minutes with a no-obligation cash offer.
Estimated market value
$327,900

