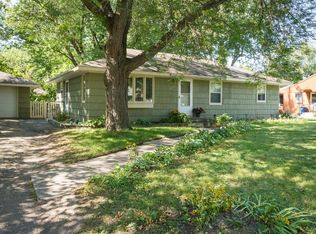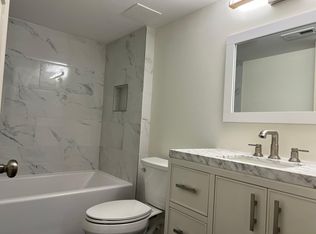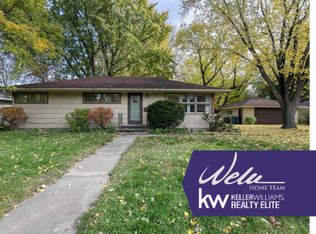Closed
$430,000
10424 Zenith Ave S, Bloomington, MN 55431
3beds
3,200sqft
Single Family Residence
Built in 1955
0.27 Acres Lot
$428,500 Zestimate®
$134/sqft
$2,674 Estimated rent
Home value
$428,500
$394,000 - $463,000
$2,674/mo
Zestimate® history
Loading...
Owner options
Explore your selling options
What's special
Exceptionally cared for and maintained Rambler situated on a wonderful lot! This house has been beautifully remodeled featuring a large open kitchen with granite counters, ample cabinets and counter space, NEW stainless appliances, center cooking/serving island, intricate lighting and coffee bar! The rest of the home features 3 bedrooms on the main level, large family room off the kitchen with a gas fireplace, hardwood floors, gorgeous tile bathrooms with glass doors. The lower level offers a spacious 2nd family/rec room, large immaculate laundry room & shop. The yard is pristine with a quiet concealed patio, fence and fire pit. Don't miss the oversized 2+ car garage with built in storage shed behind it for yard equipment or bikes. Close to shopping, food and amenities.
Zillow last checked: 8 hours ago
Listing updated: September 12, 2025 at 07:31am
Listed by:
Jeffrey A Wall 612-839-2323,
RE/MAX Results
Bought with:
Madeline C Schaak
Edina Realty, Inc.
Source: NorthstarMLS as distributed by MLS GRID,MLS#: 6766412
Facts & features
Interior
Bedrooms & bathrooms
- Bedrooms: 3
- Bathrooms: 2
- Full bathrooms: 1
- 3/4 bathrooms: 1
Bedroom 1
- Level: Main
- Area: 143 Square Feet
- Dimensions: 13 x 11
Bedroom 2
- Level: Main
- Area: 132 Square Feet
- Dimensions: 12 x 11
Bedroom 3
- Level: Main
- Area: 110 Square Feet
- Dimensions: 11 x 10
Dining room
- Level: Main
- Area: 100 Square Feet
- Dimensions: 10 x 10
Family room
- Level: Main
- Area: 525 Square Feet
- Dimensions: 25 x 21
Family room
- Level: Lower
- Area: 480 Square Feet
- Dimensions: 32 x 15
Other
- Level: Lower
- Area: 88 Square Feet
- Dimensions: 11 x 8
Kitchen
- Level: Main
- Area: 180 Square Feet
- Dimensions: 18 x 10
Laundry
- Level: Lower
- Area: 135 Square Feet
- Dimensions: 15 x 9
Living room
- Level: Main
- Area: 247 Square Feet
- Dimensions: 19 x 13
Patio
- Level: Main
- Area: 195 Square Feet
- Dimensions: 15 x 13
Workshop
- Level: Lower
- Area: 120 Square Feet
- Dimensions: 8 x 15
Heating
- Forced Air, Fireplace(s)
Cooling
- Central Air, Dual
Appliances
- Included: Dishwasher, Disposal, Dryer, Exhaust Fan, Gas Water Heater, Microwave, Range, Refrigerator, Stainless Steel Appliance(s), Washer, Wine Cooler
Features
- Basement: Block,Daylight,Finished,Full,Storage Space,Tile Shower
- Number of fireplaces: 1
- Fireplace features: Family Room, Gas
Interior area
- Total structure area: 3,200
- Total interior livable area: 3,200 sqft
- Finished area above ground: 1,875
- Finished area below ground: 730
Property
Parking
- Total spaces: 2
- Parking features: Detached, Concrete, Garage Door Opener, Storage
- Garage spaces: 2
- Has uncovered spaces: Yes
Accessibility
- Accessibility features: None
Features
- Levels: One
- Stories: 1
- Patio & porch: Patio
- Pool features: None
- Fencing: Chain Link,Full
Lot
- Size: 0.27 Acres
- Features: Near Public Transit, Many Trees
Details
- Additional structures: Storage Shed
- Foundation area: 1350
- Parcel number: 2002724240063
- Zoning description: Residential-Single Family
Construction
Type & style
- Home type: SingleFamily
- Property subtype: Single Family Residence
Materials
- Wood Siding, Block
- Roof: Asphalt,Pitched
Condition
- Age of Property: 70
- New construction: No
- Year built: 1955
Utilities & green energy
- Electric: Circuit Breakers
- Gas: Natural Gas
- Sewer: City Sewer - In Street
- Water: City Water - In Street
Community & neighborhood
Location
- Region: Bloomington
- Subdivision: Rgt Canterbury Gardens-Part Of
HOA & financial
HOA
- Has HOA: No
Other
Other facts
- Road surface type: Paved
Price history
| Date | Event | Price |
|---|---|---|
| 9/10/2025 | Sold | $430,000$134/sqft |
Source: | ||
| 8/7/2025 | Listed for sale | $430,000+59.3%$134/sqft |
Source: | ||
| 5/15/2020 | Sold | $270,000-10%$84/sqft |
Source: | ||
| 4/22/2020 | Listed for sale | $300,000$94/sqft |
Source: Edina Realty, Inc., a Berkshire Hathaway affiliate #5547207 | ||
| 4/22/2020 | Pending sale | $300,000$94/sqft |
Source: Edina Realty, Inc., a Berkshire Hathaway affiliate #5547207 | ||
Public tax history
| Year | Property taxes | Tax assessment |
|---|---|---|
| 2025 | $4,279 +6.6% | $338,400 -1.2% |
| 2024 | $4,016 +5.2% | $342,500 +1.1% |
| 2023 | $3,818 +7% | $338,700 +2.4% |
Find assessor info on the county website
Neighborhood: 55431
Nearby schools
GreatSchools rating
- 8/10Olson Elementary SchoolGrades: K-5Distance: 0.8 mi
- 8/10Olson Middle SchoolGrades: 6-8Distance: 0.8 mi
- 8/10Jefferson Senior High SchoolGrades: 9-12Distance: 0.5 mi
Get a cash offer in 3 minutes
Find out how much your home could sell for in as little as 3 minutes with a no-obligation cash offer.
Estimated market value
$428,500
Get a cash offer in 3 minutes
Find out how much your home could sell for in as little as 3 minutes with a no-obligation cash offer.
Estimated market value
$428,500


