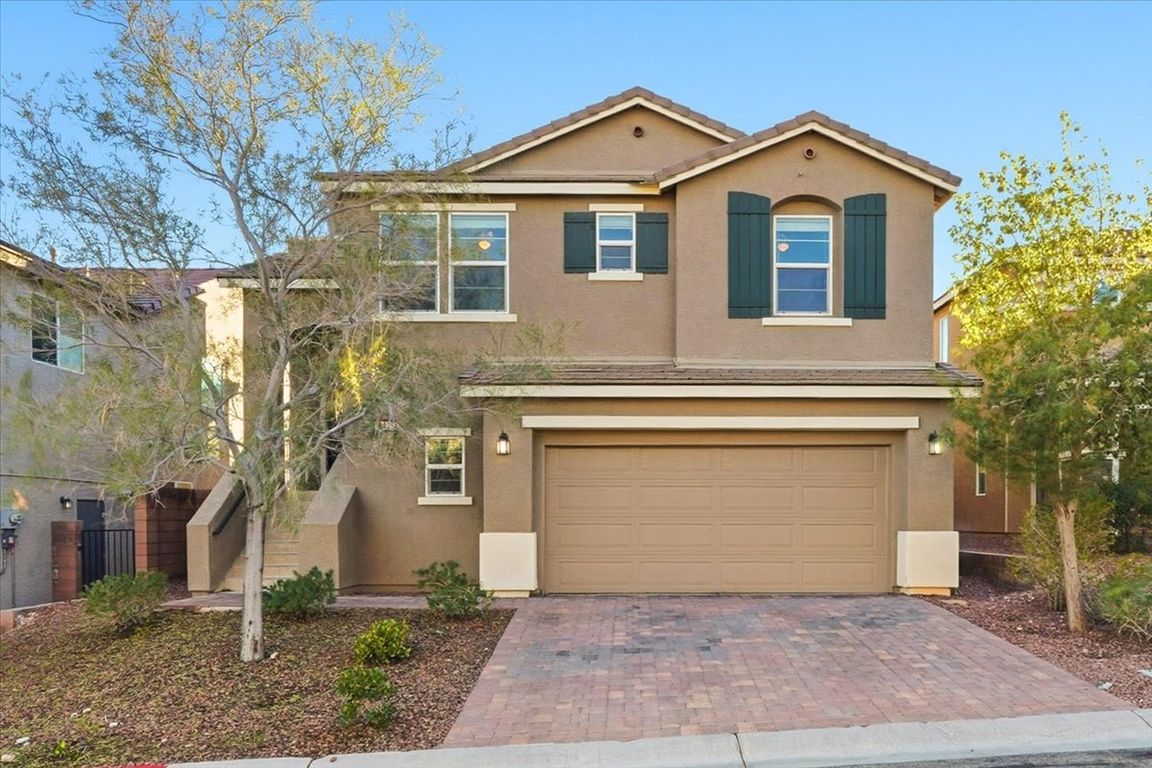
Active
$499,999
3beds
2,318sqft
10425 Mount Washington Ave, Las Vegas, NV 89166
3beds
2,318sqft
Single family residence
Built in 2017
4,356 sqft
2 Attached garage spaces
$216 price/sqft
$543 quarterly HOA fee
What's special
Split level floor planLarge patioPaver drivewayNatural lightPrimary ensuiteStainless steel appliances
Located In Highly Desirable Northern Terrace Of Providence. This is the ONLY Providence community with their own community clubhouse that includes 3 pools, outdoor spa, fitness center, meeting room, playground, full kitchen, BBQ area and more! One of a kind STRIP, MOUNTAIN @ CITY VIEWS from the rooftop deck will not ...
- 4 days |
- 468 |
- 34 |
Likely to sell faster than
Source: LVR,MLS#: 2738655 Originating MLS: Greater Las Vegas Association of Realtors Inc
Originating MLS: Greater Las Vegas Association of Realtors Inc
Travel times
Living Room
Kitchen
Primary Bedroom
Zillow last checked: 8 hours ago
Listing updated: December 05, 2025 at 10:05am
Listed by:
David B. Longworth S.0066009 702-738-9244,
Real Broker LLC
Source: LVR,MLS#: 2738655 Originating MLS: Greater Las Vegas Association of Realtors Inc
Originating MLS: Greater Las Vegas Association of Realtors Inc
Facts & features
Interior
Bedrooms & bathrooms
- Bedrooms: 3
- Bathrooms: 3
- Full bathrooms: 2
- 1/2 bathrooms: 1
Primary bedroom
- Description: Bedroom With Bath Downstairs,Ceiling Fan,Ceiling Light,Downstairs,Pbr Separate From Other,Sitting Room,Walk-In Closet(s)
- Dimensions: 18x14
Bedroom 2
- Description: Ceiling Fan,Ceiling Light,Upstairs,Walk-In Closet(s)
- Dimensions: 11x11
Bedroom 3
- Description: Ceiling Fan,Ceiling Light,Closet
- Dimensions: 12x11
Primary bathroom
- Description: Double Sink,Separate Shower,Separate Tub
Den
- Description: Ceiling Fan,Double Doors,Upstairs
- Dimensions: 12x12
Dining room
- Description: Dining Area
- Dimensions: 7x18
Family room
- Description: Downstairs
- Dimensions: 17x18
Great room
- Description: Upstairs
- Dimensions: 14x21
Kitchen
- Description: Breakfast Bar/Counter,Granite Countertops,Island,Pantry,Stainless Steel Appliances
Heating
- Central, Gas
Cooling
- Central Air, Electric
Appliances
- Included: Dryer, Disposal, Gas Range, Microwave, Refrigerator, Water Softener Owned, Tankless Water Heater, Washer
- Laundry: Gas Dryer Hookup, Main Level, Laundry Room
Features
- Bedroom on Main Level, Ceiling Fan(s), Primary Downstairs, Window Treatments
- Flooring: Carpet, Laminate
- Windows: Blinds, Low-Emissivity Windows
- Has fireplace: No
Interior area
- Total structure area: 2,318
- Total interior livable area: 2,318 sqft
Video & virtual tour
Property
Parking
- Total spaces: 2
- Parking features: Attached, Finished Garage, Garage, Garage Door Opener, Inside Entrance, Private
- Attached garage spaces: 2
Features
- Stories: 2
- Patio & porch: Deck, Patio, Porch, Rooftop
- Exterior features: Porch, Patio, Sprinkler/Irrigation
- Pool features: Community
- Fencing: Block,Back Yard
- Has view: Yes
- View description: City, Mountain(s), Strip View
Lot
- Size: 4,356 Square Feet
- Features: Drip Irrigation/Bubblers, Desert Landscaping, Landscaped, < 1/4 Acre
Details
- Parcel number: 12613513096
- Zoning description: Single Family
- Horse amenities: None
Construction
Type & style
- Home type: SingleFamily
- Architectural style: Two Story
- Property subtype: Single Family Residence
Materials
- Frame, Stucco
- Roof: Tile
Condition
- Resale
- Year built: 2017
Utilities & green energy
- Electric: Photovoltaics Seller Owned
- Sewer: Public Sewer
- Water: Public
- Utilities for property: Underground Utilities
Green energy
- Energy efficient items: Windows, Solar Panel(s)
Community & HOA
Community
- Features: Pool
- Security: Controlled Access
- Subdivision: Northern Terrace At Providence
HOA
- Has HOA: Yes
- Amenities included: Basketball Court, Clubhouse, Dog Park, Fitness Center, Barbecue, Playground, Park, Pool, Recreation Room, Spa/Hot Tub, Tennis Court(s)
- Services included: Association Management, Insurance, Recreation Facilities, Reserve Fund
- HOA fee: $150 quarterly
- HOA name: Providence HOA
- HOA phone: 702-216-2020
- Second HOA fee: $131 monthly
Location
- Region: Las Vegas
Financial & listing details
- Price per square foot: $216/sqft
- Tax assessed value: $469,183
- Annual tax amount: $4,115
- Date on market: 12/6/2025
- Listing agreement: Exclusive Right To Sell
- Listing terms: Cash,Conventional,FHA,VA Loan