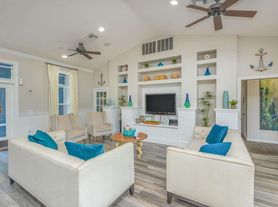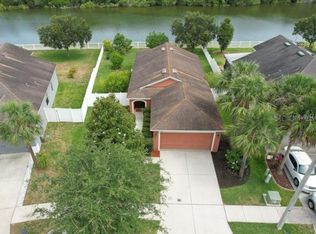Fully furnished 3-bed, 2.5-bath + 1-Car Garage townhome in Riverview's gated Avelar Creek North with water, sewer, trash, and Wi-Fi included. Features an open layout, granite kitchen with stainless steel appliances, screened lanai, and spacious primary suite. Community amenities include a community pool and playground. The location is ideal, just minutes shopping and dining at Riverview Town Center, St. Joseph's Hospital South, and attractions like Topgolf, numerous natural preserves with Spring access and biking trails, Old McKinney's Farm, Movie Theaters & and more, with easy access to I-75 and Downtown Tampa / Tampa International Airport.
Townhouse for rent
Accepts Zillow applications
$2,600/mo
10425 Red Carpet Ct, Riverview, FL 33578
3beds
1,688sqft
Price may not include required fees and charges.
Townhouse
Available now
No pets
Central air
In unit laundry
1 Attached garage space parking
Electric, central
What's special
Screened lanaiGranite kitchenSpacious primary suiteStainless steel appliances
- 57 days |
- -- |
- -- |
Travel times
Facts & features
Interior
Bedrooms & bathrooms
- Bedrooms: 3
- Bathrooms: 3
- Full bathrooms: 2
- 1/2 bathrooms: 1
Heating
- Electric, Central
Cooling
- Central Air
Appliances
- Included: Dishwasher, Disposal, Dryer, Microwave, Range, Refrigerator, Washer
- Laundry: In Unit, Laundry Closet
Features
- Eat-in Kitchen, Kitchen/Family Room Combo, Living Room/Dining Room Combo, Open Floorplan, PrimaryBedroom Upstairs, Solid Surface Counters, Solid Wood Cabinets, Stone Counters, Walk-In Closet(s)
- Flooring: Carpet
- Furnished: Yes
Interior area
- Total interior livable area: 1,688 sqft
Property
Parking
- Total spaces: 1
- Parking features: Attached, Covered
- Has attached garage: Yes
- Details: Contact manager
Features
- Stories: 2
- Exterior features: Eat-in Kitchen, Electric Water Heater, Floor Covering: Ceramic, Flooring: Ceramic, Garbage included in rent, Gated Community - No Guard, Heating system: Central, Heating: Electric, Irrigation System, Kitchen/Family Room Combo, Laundry Closet, Living Room/Dining Room Combo, Open Floorplan, Pets - No, Playground, Pool, PrimaryBedroom Upstairs, See Docs, Sewage included in rent, Sliding Doors, Solid Surface Counters, Solid Wood Cabinets, Stone Counters, Taxes included in rent, Walk-In Closet(s), Water included in rent, Window Treatments
Details
- Parcel number: 20310598U000011000090U
Construction
Type & style
- Home type: Townhouse
- Property subtype: Townhouse
Condition
- Year built: 2016
Utilities & green energy
- Utilities for property: Garbage, Sewage, Water
Building
Management
- Pets allowed: No
Community & HOA
Community
- Features: Playground
Location
- Region: Riverview
Financial & listing details
- Lease term: Contact For Details
Price history
| Date | Event | Price |
|---|---|---|
| 9/20/2025 | Price change | $2,600-7.1%$2/sqft |
Source: Stellar MLS #TB8416177 | ||
| 8/11/2025 | Listed for rent | $2,800$2/sqft |
Source: Stellar MLS #TB8416177 | ||
| 11/30/2022 | Sold | $313,500-0.5%$186/sqft |
Source: | ||
| 10/26/2022 | Pending sale | $315,000$187/sqft |
Source: | ||
| 10/21/2022 | Price change | $315,000-3.1%$187/sqft |
Source: | ||

