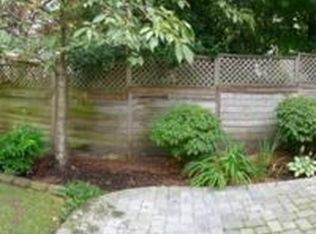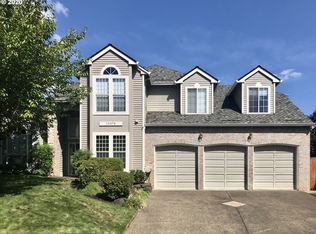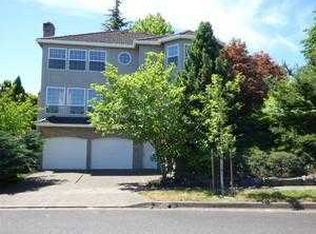Stunning curb appeal & the inside won't disappoint either! High ceilings greet you as you open the front door to view the grand entry. 3 beds/2.1 baths plus den & bonus room (or 4th bedroom) with over 3297 sq ft. A spacious kitchen with Travertine flrs and a huge island connect to kitchen nook and family room; perfect for large gatherings. Beautiful private yard complete with patio, deck, garden beds & tool shed. Open Sun. 9/24 1-3pm.
This property is off market, which means it's not currently listed for sale or rent on Zillow. This may be different from what's available on other websites or public sources.


