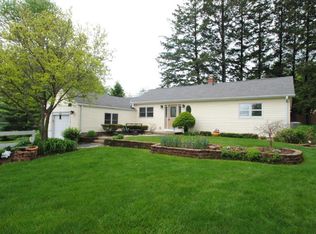Closed
$515,000
10425 West Pine Ridge ROAD, Greenfield, WI 53228
3beds
2,301sqft
Single Family Residence
Built in 1990
0.34 Acres Lot
$526,500 Zestimate®
$224/sqft
$2,705 Estimated rent
Home value
$526,500
$479,000 - $579,000
$2,705/mo
Zestimate® history
Loading...
Owner options
Explore your selling options
What's special
Immaculate, move-in ready 3BR, 2BA Greenfield contemporary in sought-after Whitnall School District! Updated eat-in kitchen w/granite, tile backsplash, wall of pantry cabinets, SS appliances, breakfast bar & HWFs flows to open LR w/natural FP. Flexible floor plan offers main-floor primary option w/WIC & spa-like BA w/tiled shower & soaker tub. Upstairs features 2 spacious BRs (1 w/oversized WIC), updated bath w/quartz double vanity & smart skylight, plus versatile loft for family room, den/office or library. Enjoy a composite deck & stamped patio overlooking park-like yard. LL w/workshop & plumbing for existing toilet/sink. Updated mechanicals & extras including central vac, radon system, garage door & exterior paint ('25), roof ('18), furnace ('17), AC ('21) & more! Truly move-in ready!
Zillow last checked: 8 hours ago
Listing updated: October 02, 2025 at 02:13pm
Listed by:
Lisa Pfaff PropertyInfo@shorewest.com,
Shorewest Realtors, Inc.
Bought with:
Alyson E Marris
Source: WIREX MLS,MLS#: 1931789 Originating MLS: Metro MLS
Originating MLS: Metro MLS
Facts & features
Interior
Bedrooms & bathrooms
- Bedrooms: 3
- Bathrooms: 2
- Full bathrooms: 2
- Main level bedrooms: 1
Primary bedroom
- Level: Main
- Area: 221
- Dimensions: 17 x 13
Bedroom 2
- Level: Upper
- Area: 221
- Dimensions: 17 x 13
Bedroom 3
- Level: Upper
- Area: 195
- Dimensions: 15 x 13
Bathroom
- Features: Stubbed For Bathroom on Lower, Tub Only, Ceramic Tile, Shower Over Tub, Shower Stall
Dining room
- Level: Main
- Area: 135
- Dimensions: 15 x 9
Kitchen
- Level: Main
- Area: 195
- Dimensions: 15 x 13
Living room
- Level: Main
- Area: 322
- Dimensions: 23 x 14
Heating
- Natural Gas, Forced Air
Cooling
- Central Air
Appliances
- Included: Dishwasher, Disposal, Dryer, Microwave, Oven, Range, Refrigerator, Washer
Features
- Central Vacuum, High Speed Internet, Pantry, Cathedral/vaulted ceiling, Walk-In Closet(s)
- Flooring: Wood
- Windows: Skylight(s)
- Basement: Block,Full,Radon Mitigation System,Sump Pump
Interior area
- Total structure area: 2,301
- Total interior livable area: 2,301 sqft
Property
Parking
- Total spaces: 2.5
- Parking features: Garage Door Opener, Attached, 2 Car
- Attached garage spaces: 2.5
Features
- Levels: Two
- Stories: 2
- Patio & porch: Deck, Patio
Lot
- Size: 0.34 Acres
Details
- Parcel number: 6138984008
- Zoning: RES
Construction
Type & style
- Home type: SingleFamily
- Architectural style: Colonial,Contemporary
- Property subtype: Single Family Residence
Materials
- Wood Siding
Condition
- 21+ Years
- New construction: No
- Year built: 1990
Utilities & green energy
- Sewer: Public Sewer
- Water: Public
- Utilities for property: Cable Available
Community & neighborhood
Location
- Region: Greenfield
- Municipality: Greenfield
Price history
| Date | Event | Price |
|---|---|---|
| 9/29/2025 | Sold | $515,000+3%$224/sqft |
Source: | ||
| 8/25/2025 | Contingent | $499,900$217/sqft |
Source: | ||
| 8/21/2025 | Listed for sale | $499,900+104%$217/sqft |
Source: | ||
| 5/28/2013 | Sold | $245,000-3.2%$106/sqft |
Source: Public Record Report a problem | ||
| 3/26/2013 | Listed for sale | $253,000$110/sqft |
Source: RE/MAX Realty 100 #1300258 Report a problem | ||
Public tax history
| Year | Property taxes | Tax assessment |
|---|---|---|
| 2022 | $6,261 -11.3% | $241,700 |
| 2021 | $7,062 | $241,700 |
| 2020 | $7,062 +1.9% | $241,700 |
Find assessor info on the county website
Neighborhood: 53228
Nearby schools
GreatSchools rating
- 8/10Hales Corners Elementary SchoolGrades: PK-5Distance: 1.2 mi
- 7/10Whitnall Middle SchoolGrades: 6-8Distance: 0.8 mi
- 9/10Whitnall High SchoolGrades: 9-12Distance: 0.7 mi
Schools provided by the listing agent
- Middle: Whitnall
- High: Whitnall
- District: Whitnall
Source: WIREX MLS. This data may not be complete. We recommend contacting the local school district to confirm school assignments for this home.
Get pre-qualified for a loan
At Zillow Home Loans, we can pre-qualify you in as little as 5 minutes with no impact to your credit score.An equal housing lender. NMLS #10287.
Sell with ease on Zillow
Get a Zillow Showcase℠ listing at no additional cost and you could sell for —faster.
$526,500
2% more+$10,530
With Zillow Showcase(estimated)$537,030
