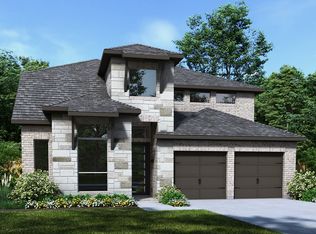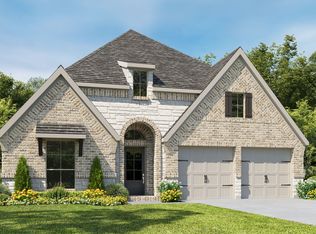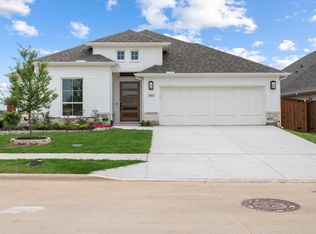Sold
Price Unknown
10425 Wyatts Run Rd, Fort Worth, TX 76126
4beds
2,357sqft
Single Family Residence
Built in 2025
5,967.72 Square Feet Lot
$490,000 Zestimate®
$--/sqft
$3,021 Estimated rent
Home value
$490,000
$461,000 - $524,000
$3,021/mo
Zestimate® history
Loading...
Owner options
Explore your selling options
What's special
Extended entry highlights 12-foot coffered ceiling. Home office with French doors set at entry. Dining area flows into open family room with a cast stone fireplace and wall of windows. Open kitchen offers extra counter space, 5-burner gas cooktop, corner walk-in pantry and generous island with built-in seating space. Spacious primary suite. Double doors lead to primary bath with dual vanities, garden tub, separate glass-enclosed shower and two walk-in closets. Private guest suite with full bathroom and walk-in closet. All bedrooms include walk-in closets. Covered backyard patio. Mud room off two-car garage.
Zillow last checked: 8 hours ago
Listing updated: October 22, 2025 at 01:05pm
Listed by:
Lee Jones 0439466 713-948-6666,
Perry Homes Realty LLC 713-948-6666
Bought with:
Thomas Langley
The Bauer Group, LLC
Source: NTREIS,MLS#: 20983681
Facts & features
Interior
Bedrooms & bathrooms
- Bedrooms: 4
- Bathrooms: 3
- Full bathrooms: 3
Primary bedroom
- Features: Double Vanity, Garden Tub/Roman Tub, Separate Shower, Walk-In Closet(s)
- Level: First
- Dimensions: 19 x 14
Bedroom
- Features: Walk-In Closet(s)
- Level: First
- Dimensions: 11 x 12
Bedroom
- Features: Walk-In Closet(s)
- Level: First
- Dimensions: 11 x 12
Bedroom
- Features: Walk-In Closet(s)
- Level: First
- Dimensions: 12 x 11
Primary bathroom
- Features: Dual Sinks, Double Vanity, Granite Counters, Garden Tub/Roman Tub, Linen Closet, Separate Shower
- Level: First
- Dimensions: 19 x 5
Dining room
- Level: First
- Dimensions: 12 x 10
Other
- Features: Built-in Features, Granite Counters
- Level: First
- Dimensions: 6 x 4
Other
- Level: First
- Dimensions: 5 x 5
Kitchen
- Features: Built-in Features, Eat-in Kitchen, Granite Counters, Kitchen Island, Walk-In Pantry
- Level: First
- Dimensions: 8 x 16
Living room
- Level: First
- Dimensions: 20 x 16
Office
- Level: First
- Dimensions: 11 x 10
Utility room
- Level: First
- Dimensions: 6 x 7
Heating
- Central, Electric
Cooling
- Central Air, Ceiling Fan(s), Electric
Appliances
- Included: Dishwasher, Electric Oven, Gas Cooktop, Disposal, Gas Water Heater, Microwave, Tankless Water Heater
- Laundry: Washer Hookup, Laundry in Utility Room
Features
- Vaulted Ceiling(s)
- Flooring: Carpet, Ceramic Tile
- Has basement: No
- Number of fireplaces: 1
- Fireplace features: Electric, Gas Log
Interior area
- Total interior livable area: 2,357 sqft
Property
Parking
- Total spaces: 2
- Parking features: Door-Multi, Garage Faces Front, Garage
- Attached garage spaces: 2
Features
- Levels: One
- Stories: 1
- Patio & porch: Covered
- Exterior features: Rain Gutters
- Pool features: None, Community
- Fencing: Wood
Lot
- Size: 5,967 sqft
- Dimensions: 50 x 120
- Features: Interior Lot, Subdivision
Details
- Parcel number: 44580M47
Construction
Type & style
- Home type: SingleFamily
- Architectural style: Traditional,Detached
- Property subtype: Single Family Residence
Materials
- Brick, Rock, Stone
- Foundation: Slab
- Roof: Composition
Condition
- New construction: Yes
- Year built: 2025
Utilities & green energy
- Sewer: Public Sewer
- Water: Public
- Utilities for property: Natural Gas Available, Sewer Available, Separate Meters, Water Available
Green energy
- Energy efficient items: Appliances, HVAC, Insulation, Water Heater, Windows
- Indoor air quality: Ventilation
- Water conservation: Low-Flow Fixtures, Water-Smart Landscaping
Community & neighborhood
Security
- Security features: Prewired, Carbon Monoxide Detector(s), Fire Alarm, Smoke Detector(s)
Community
- Community features: Playground, Park, Pool, Curbs, Sidewalks
Location
- Region: Fort Worth
- Subdivision: Ventana
HOA & financial
HOA
- Has HOA: Yes
- HOA fee: $960 annually
- Services included: All Facilities, Association Management, Maintenance Grounds
- Association name: First Service Residential
- Association phone: 214-871-9700
Other
Other facts
- Listing terms: Cash,Conventional,FHA,VA Loan
Price history
| Date | Event | Price |
|---|---|---|
| 10/22/2025 | Sold | -- |
Source: NTREIS #20983681 Report a problem | ||
| 10/1/2025 | Pending sale | $499,900$212/sqft |
Source: NTREIS #20983681 Report a problem | ||
| 9/24/2025 | Price change | $499,900-2%$212/sqft |
Source: | ||
| 9/19/2025 | Price change | $509,900-7.3%$216/sqft |
Source: | ||
| 9/18/2025 | Price change | $549,900-0.9%$233/sqft |
Source: NTREIS #20983681 Report a problem | ||
Public tax history
Tax history is unavailable.
Neighborhood: 76126
Nearby schools
GreatSchools rating
- 8/10Rolling Hills Elementary SchoolGrades: PK-5Distance: 0.2 mi
- 4/10Benbrook Middle/High SchoolGrades: 6-12Distance: 1.3 mi
Schools provided by the listing agent
- Elementary: Rolling Hills
- Middle: Benbrook
- High: Benbrook
- District: Fort Worth ISD
Source: NTREIS. This data may not be complete. We recommend contacting the local school district to confirm school assignments for this home.
Get a cash offer in 3 minutes
Find out how much your home could sell for in as little as 3 minutes with a no-obligation cash offer.
Estimated market value
$490,000


