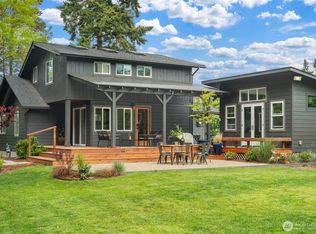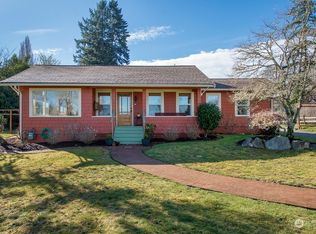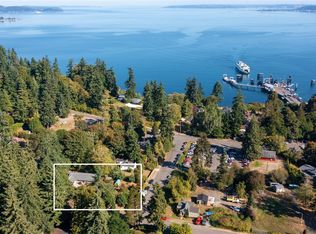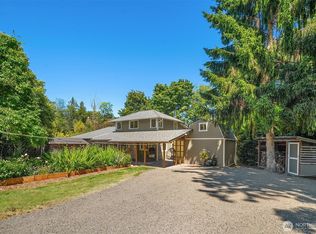Sold
Listed by:
Nancy Wolff,
Vashon Isl. Sotheby's Int'l RE,
Len K. Wolff,
Vashon Isl. Sotheby's Int'l RE
Bought with: John L. Scott Vashon
$875,000
10426 SW 112th Street, Vashon, WA 98070
3beds
1,280sqft
Single Family Residence
Built in 1947
0.32 Acres Lot
$871,300 Zestimate®
$684/sqft
$3,166 Estimated rent
Home value
$871,300
$802,000 - $941,000
$3,166/mo
Zestimate® history
Loading...
Owner options
Explore your selling options
What's special
Scandinavian-inspired and fully renovated, this light-filled North-End home offers modern comfort just minutes from the Seattle ferry. Featuring an open concept layout, wide-plank oak floors, kitchen with quartz counters, Miele appliances, and a gas range. Thoughtfully updated baths include heated tile floors. 3 bedrooms enjoy custom closets. All-new systems: electrical, plumbing, Hardie siding, windows, insulation, and underground utilities with natural gas and cable. Relax by a gas fireplace and having year round comfort with mini-split heating/cooling. Batu wood decks overlook a lush yard with raised beds, berry patch, and a chicken coop. A new roof, and an on-demand water heater complete this stylish, move-in-ready home.
Zillow last checked: 8 hours ago
Listing updated: September 13, 2025 at 04:04am
Listed by:
Nancy Wolff,
Vashon Isl. Sotheby's Int'l RE,
Len K. Wolff,
Vashon Isl. Sotheby's Int'l RE
Bought with:
James Marsh, 21021702
John L. Scott Vashon
Source: NWMLS,MLS#: 2400458
Facts & features
Interior
Bedrooms & bathrooms
- Bedrooms: 3
- Bathrooms: 2
- Full bathrooms: 1
- 3/4 bathrooms: 1
- Main level bathrooms: 2
- Main level bedrooms: 3
Primary bedroom
- Level: Main
Bedroom
- Level: Main
Bedroom
- Level: Main
Bathroom full
- Level: Main
Bathroom three quarter
- Level: Main
Great room
- Level: Main
Kitchen with eating space
- Level: Main
Heating
- Fireplace, Ductless, Heat Pump, Radiant, Electric, Natural Gas
Cooling
- Ductless, Heat Pump
Appliances
- Included: Dishwasher(s), Disposal, Dryer(s), Microwave(s), Refrigerator(s), Stove(s)/Range(s), Garbage Disposal
Features
- Bath Off Primary, Dining Room, High Tech Cabling
- Flooring: Ceramic Tile, Engineered Hardwood, Stone
- Windows: Double Pane/Storm Window
- Number of fireplaces: 1
- Fireplace features: Gas, Main Level: 1, Fireplace
Interior area
- Total structure area: 1,280
- Total interior livable area: 1,280 sqft
Property
Parking
- Parking features: Driveway
Accessibility
- Accessibility features: Accessible Bath, Accessible Bedroom, Accessible Central Living Area
Features
- Levels: One
- Stories: 1
- Patio & porch: Bath Off Primary, Double Pane/Storm Window, Dining Room, Fireplace, High Tech Cabling
- Has view: Yes
- View description: Territorial
Lot
- Size: 0.32 Acres
- Features: Paved, Cable TV, Deck, Fenced-Fully, Gas Available, High Speed Internet, Outbuildings
- Residential vegetation: Fruit Trees, Garden Space
Details
- Parcel number: 8887000952
- Zoning description: Jurisdiction: County
- Special conditions: Standard
Construction
Type & style
- Home type: SingleFamily
- Property subtype: Single Family Residence
Materials
- Cement Planked, Wood Products, Cement Plank
- Foundation: Concrete Ribbon
Condition
- Year built: 1947
- Major remodel year: 1947
Utilities & green energy
- Electric: Company: Puget Sound Energy
- Sewer: Septic Tank, Company: Septic
- Water: Community, Company: Heights Water District
- Utilities for property: Xfinity, Xfinity
Community & neighborhood
Location
- Region: Vashon
- Subdivision: Northend
HOA & financial
HOA
- Association phone: 206-300-7392
Other
Other facts
- Listing terms: Cash Out,Conventional
- Cumulative days on market: 20 days
Price history
| Date | Event | Price |
|---|---|---|
| 8/13/2025 | Sold | $875,000-1.6%$684/sqft |
Source: | ||
| 7/29/2025 | Pending sale | $889,000$695/sqft |
Source: | ||
| 7/9/2025 | Listed for sale | $889,000+111.7%$695/sqft |
Source: | ||
| 12/12/2017 | Sold | $420,000+121.1%$328/sqft |
Source: Public Record | ||
| 8/3/2000 | Sold | $190,000$148/sqft |
Source: | ||
Public tax history
| Year | Property taxes | Tax assessment |
|---|---|---|
| 2024 | $7,352 -1.2% | $671,000 +0.8% |
| 2023 | $7,438 +1.9% | $666,000 -12.1% |
| 2022 | $7,297 +5.4% | $758,000 +29.1% |
Find assessor info on the county website
Neighborhood: 98070
Nearby schools
GreatSchools rating
- 7/10Chautauqua Elementary SchoolGrades: PK-5Distance: 5.5 mi
- 8/10Mcmurray Middle SchoolGrades: 6-8Distance: 5.4 mi
- 9/10Vashon Island High SchoolGrades: 9-12Distance: 5.7 mi
Schools provided by the listing agent
- Elementary: Chautauqua Elem
- Middle: Mcmurray Mid
- High: Vashon Isl High
Source: NWMLS. This data may not be complete. We recommend contacting the local school district to confirm school assignments for this home.

Get pre-qualified for a loan
At Zillow Home Loans, we can pre-qualify you in as little as 5 minutes with no impact to your credit score.An equal housing lender. NMLS #10287.



