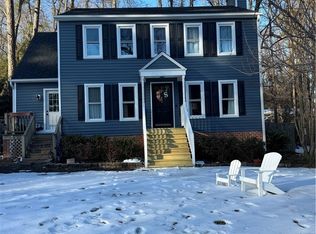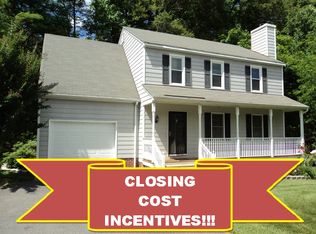Sold for $415,000
$415,000
10426 White Rabbit Rd, North Chesterfield, VA 23235
3beds
1,938sqft
Single Family Residence
Built in 1991
9,626.76 Square Feet Lot
$420,400 Zestimate®
$214/sqft
$2,476 Estimated rent
Home value
$420,400
$391,000 - $450,000
$2,476/mo
Zestimate® history
Loading...
Owner options
Explore your selling options
What's special
Welcome to 10426 White Rabbit Road in North Chesterfield! Tucked away in the North Settlers Landing subdivision, this attractive and updated home sits toward the end of a dead-end street that allows for peace & quiet along with the ability to enjoy wide, quiet streets for walking/running! And, you can't beat the location! The Robious/Huguenot corridor provides for all of the shopping/amenities you could ask for and Midlothian Trpk. can get you anywhere you need to go in a quick manner! Approaching the home you immediately appreciate the classic curb appeal with the landscaped front yard, fenced-in back yard, and the front porch that quickly invites you into the home! Engineered hardwood floors run throughout the entire first level where you can seamlessly transition between the living room, dining area, and eat-in kitchen. The added bonus space on the first level is the perfect place for a rec room/play room, home office, media room, or the possibility of adding a 4th bedroom. The updated kitchen offers stainless steel appliances, granite counter tops, ample space for cooking and entertaining, a large double pantry off the eat-in area, and access to the utility room that provides the perfect coffee bar with added cabinet and counter space! Upstairs you'll find a large primary bedroom with his-n-her closets and an en-suite full bathroom as well as two additional bedrooms and a large hallway full bathroom with a skylight! Want to spend time outside and enjoy the final days of summer/the start of the beautiful VA fall weather? Venture outside to the large fenced-in back yard and onto the huge back deck where you can grill, enjoy a firepit, and entertain family and friends without worrying about running out of space! This home truly offers it all with classic curb appeal, updated and large interior spaces, tons of outdoor space, storage, and location!
Zillow last checked: 8 hours ago
Listing updated: September 10, 2025 at 01:10pm
Listed by:
Noah Tucker 540-533-2388,
Hometown Realty
Bought with:
Gabrielle Pentalow, 0225235346
Shaheen Ruth Martin & Fonville
Source: CVRMLS,MLS#: 2522088 Originating MLS: Central Virginia Regional MLS
Originating MLS: Central Virginia Regional MLS
Facts & features
Interior
Bedrooms & bathrooms
- Bedrooms: 3
- Bathrooms: 3
- Full bathrooms: 2
- 1/2 bathrooms: 1
Primary bedroom
- Description: Carpet, double closets, en-suite full bathroom
- Level: Second
- Dimensions: 0 x 0
Bedroom 2
- Description: Carpet, closet
- Level: Second
- Dimensions: 0 x 0
Bedroom 3
- Description: Carpet, closet
- Level: Second
- Dimensions: 0 x 0
Dining room
- Description: HW floors,crown molding, chair rail, light fixture
- Level: First
- Dimensions: 0 x 0
Family room
- Description: HW floors, fireplace, exit to back deck
- Level: First
- Dimensions: 0 x 0
Other
- Description: Tub & Shower
- Level: Second
Half bath
- Level: First
Kitchen
- Description: HW floors, granite counters, pantry, eat-in
- Level: First
- Dimensions: 0 x 0
Laundry
- Description: W/D, cabinet and counter space, small fridge
- Level: First
- Dimensions: 0 x 0
Living room
- Description: HW floors, crown molding
- Level: First
- Dimensions: 0 x 0
Heating
- Electric, Heat Pump
Cooling
- Central Air, Electric
Appliances
- Included: Dryer, Dishwasher, Exhaust Fan, Electric Cooking, Electric Water Heater, Disposal, Microwave, Oven, Refrigerator, Stove, Wine Cooler, Washer
- Laundry: Washer Hookup, Dryer Hookup
Features
- Dining Area, Eat-in Kitchen, Fireplace, Granite Counters, Pantry, Skylights
- Flooring: Ceramic Tile, Partially Carpeted, Wood
- Doors: Sliding Doors
- Windows: Skylight(s)
- Basement: Crawl Space
- Attic: Pull Down Stairs
- Number of fireplaces: 1
- Fireplace features: Gas
Interior area
- Total interior livable area: 1,938 sqft
- Finished area above ground: 1,938
- Finished area below ground: 0
Property
Parking
- Parking features: Driveway, No Garage, Off Street, Paved
- Has uncovered spaces: Yes
Features
- Levels: Two
- Stories: 2
- Patio & porch: Front Porch, Deck, Porch
- Exterior features: Deck, Porch, Storage, Shed, Paved Driveway
- Pool features: None
- Fencing: Back Yard,Fenced
Lot
- Size: 9,626 sqft
- Features: Dead End, Landscaped, Level, Cul-De-Sac
Details
- Additional structures: Shed(s), Storage
- Parcel number: 747715767400000
- Zoning description: R9
Construction
Type & style
- Home type: SingleFamily
- Architectural style: Two Story,Transitional
- Property subtype: Single Family Residence
Materials
- Block, Drywall, Frame, Hardboard, HardiPlank Type
Condition
- Resale
- New construction: No
- Year built: 1991
Utilities & green energy
- Sewer: Public Sewer
- Water: Public
Community & neighborhood
Security
- Security features: Security System
Community
- Community features: Home Owners Association
Location
- Region: North Chesterfield
- Subdivision: North Settlers Landing
HOA & financial
HOA
- Has HOA: Yes
- HOA fee: $65 annually
Other
Other facts
- Ownership: Individuals
- Ownership type: Sole Proprietor
Price history
| Date | Event | Price |
|---|---|---|
| 9/10/2025 | Sold | $415,000+1.2%$214/sqft |
Source: | ||
| 8/16/2025 | Pending sale | $409,950$212/sqft |
Source: | ||
| 8/14/2025 | Listed for sale | $409,950+64.6%$212/sqft |
Source: | ||
| 1/11/2019 | Sold | $249,000$128/sqft |
Source: | ||
| 11/11/2018 | Price change | $249,000-2%$128/sqft |
Source: United Real Estate Richmond #1831553 Report a problem | ||
Public tax history
| Year | Property taxes | Tax assessment |
|---|---|---|
| 2025 | $2,904 +3% | $326,300 +4.2% |
| 2024 | $2,819 +8.2% | $313,200 +9.4% |
| 2023 | $2,604 +0.1% | $286,200 +1.2% |
Find assessor info on the county website
Neighborhood: Bon Air
Nearby schools
GreatSchools rating
- 6/10Greenfield Elementary SchoolGrades: PK-5Distance: 0.5 mi
- 7/10Robious Middle SchoolGrades: 6-8Distance: 1.5 mi
- 6/10James River High SchoolGrades: 9-12Distance: 4 mi
Schools provided by the listing agent
- Elementary: Greenfield
- Middle: Robious
- High: James River
Source: CVRMLS. This data may not be complete. We recommend contacting the local school district to confirm school assignments for this home.
Get a cash offer in 3 minutes
Find out how much your home could sell for in as little as 3 minutes with a no-obligation cash offer.
Estimated market value$420,400
Get a cash offer in 3 minutes
Find out how much your home could sell for in as little as 3 minutes with a no-obligation cash offer.
Estimated market value
$420,400

