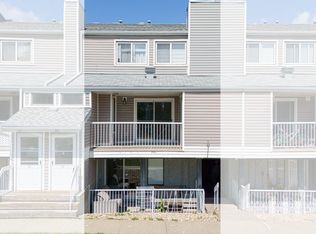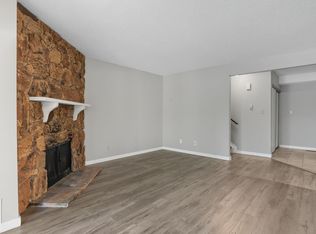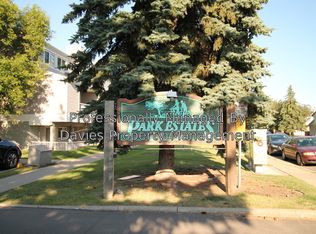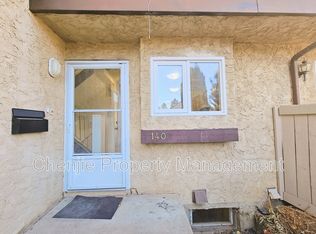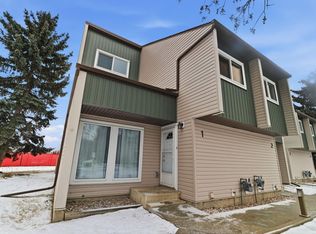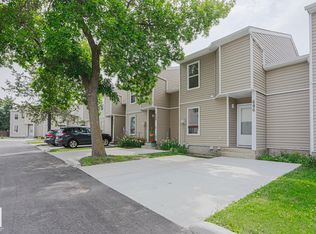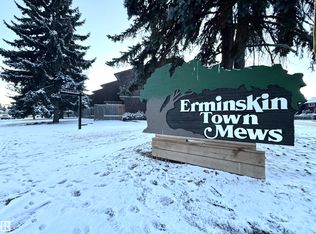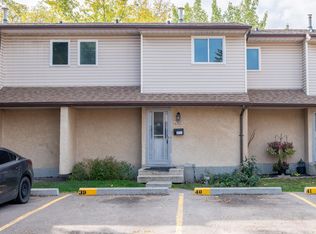Newly Renovated 3-Bedroom Townhouse in Convenient Ermineskin Location! Move-in ready with new flooring, fresh paint, and a new hot water tank, this charming townhouse offers incredible value in the desirable Ermineskin community—perfect for first-time buyers or investors! Ideally located just minutes from Century Park LRT, schools, shopping, and public transit. The main floor features a bright dining area, a functional kitchen with a handy pass-through, and a cozy living room with a fireplace and patio doors leading to a private fenced yard—ideal for pets or kids. A 2-piece bath completes the main level. Upstairs offers a spacious primary bedroom, two additional bedrooms, and a 4-piece bathroom. The Partly finished basement includes a versatile den and laundry/utility area with extra storage. A wonderful opportunity in a family-friendly location—don’t miss it!
For sale
C$236,000
10427 24th Ave NW, Edmonton, AB T6J 4S2
3beds
1,173sqft
Townhouse
Built in 1978
-- sqft lot
$-- Zestimate®
C$201/sqft
C$-- HOA
What's special
Move-in readyNew flooringFresh paintNew hot water tankBright dining areaFunctional kitchenPatio doors
- 42 days |
- 28 |
- 1 |
Zillow last checked: 8 hours ago
Listing updated: November 09, 2025 at 10:41pm
Listed by:
Min Xie,
Initia Real Estate
Source: RAE,MLS®#: E4464224
Facts & features
Interior
Bedrooms & bathrooms
- Bedrooms: 3
- Bathrooms: 2
- Full bathrooms: 1
- 1/2 bathrooms: 1
Primary bedroom
- Level: Upper
Heating
- Forced Air-1, Natural Gas
Appliances
- Included: Dishwasher-Built-In, Dryer, Exhaust Fan, Electric Stove, Washer, Second Refrigerator
Features
- No Animal Home, No Smoking Home
- Flooring: Laminate Flooring
- Basement: Full, Partially Finished
Interior area
- Total structure area: 1,173
- Total interior livable area: 1,173 sqft
Property
Parking
- Total spaces: 1
- Parking features: Stall
Features
- Levels: 2 Storey,2
- Patio & porch: Deck
- Pool features: Community, Public Swimming Pool
- Fencing: Fenced
Lot
- Features: Flat Site, Near Public Transit, Schools, Shopping Nearby, Public Transportation
Construction
Type & style
- Home type: Townhouse
- Property subtype: Townhouse
Materials
- Foundation: Concrete Perimeter
- Roof: Asphalt
Condition
- Year built: 1978
Community & HOA
Community
- Features: Deck, No Animal Home, No Smoking Home
- Security: Smoke Detector(s), Detectors Smoke
HOA
- Has HOA: Yes
- Services included: Exterior Maintenance, Insur. for Common Areas, Professional Management, Reserve Fund Contribution, Utilities Common Areas
Location
- Region: Edmonton
Financial & listing details
- Price per square foot: C$201/sqft
- Date on market: 10/31/2025
- Ownership: Private
Min Xie
By pressing Contact Agent, you agree that the real estate professional identified above may call/text you about your search, which may involve use of automated means and pre-recorded/artificial voices. You don't need to consent as a condition of buying any property, goods, or services. Message/data rates may apply. You also agree to our Terms of Use. Zillow does not endorse any real estate professionals. We may share information about your recent and future site activity with your agent to help them understand what you're looking for in a home.
Price history
Price history
Price history is unavailable.
Public tax history
Public tax history
Tax history is unavailable.Climate risks
Neighborhood: Kaskitayo
Nearby schools
GreatSchools rating
No schools nearby
We couldn't find any schools near this home.
- Loading
