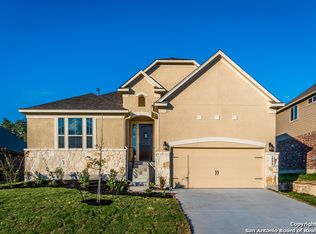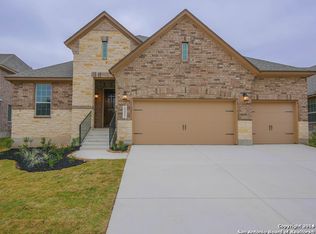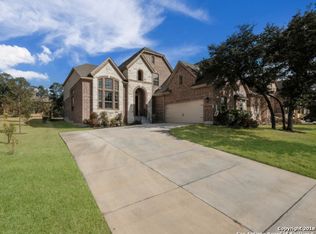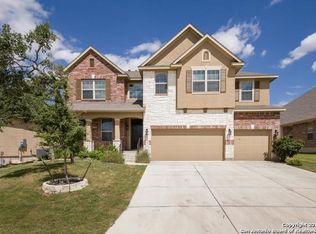Resort themed gated community with two entrances, Gorgeous curved architecture flows throughout the open concept leading to a granite island kitchen featuring double ovens, 42'' oak cabinetry & a 5 burner gas cooktop! Master retreat boasts a triage of windows, over sized garden tub even a cosmetic vanity, backs to a green, tree lighting and wrought iron fencing.
This property is off market, which means it's not currently listed for sale or rent on Zillow. This may be different from what's available on other websites or public sources.



