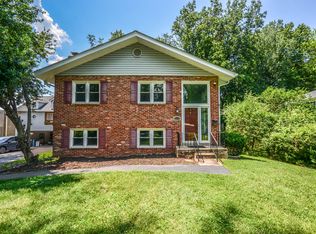Beautiful and spacious single-family Colonial in the heart of Fairfax, VA! * This stunning home features 4 bedrooms and 2.5 baths, offering plenty of space for comfortable living. * Nestled right in the middle of one of the finest and most sought-after neighborhoods in Fairfax.* The main level boasts a bright and inviting living area with gleaming hardwood floors and windows that flood the space with natural light. * The updated kitchen is equipped with stainless steel appliances, granite countertops, and ample cabinetry for all your storage needs. * The adjoining dining area is perfect for family meals and entertaining guests. * Upstairs, the generous primary suite features an en-suite bathroom with elegant fixtures. * Three additional bedrooms provide ample space for family, guests, or a home office, ensuring privacy and relaxation for everyone. * The fully finished basement offers additional living space, perfect for a recreation room, home gym, or media room. * Step outside to the expansive backyard, surrounded by trees and nature, enjoy your own private oasis ideal for outdoor activities and gatherings. * Conveniently located near top-rated schools, shopping, dining, and major commuter routes, this home offers the perfect blend of comfort and convenience. *OWNER PREFERS 24-MONTH LEASE*
House for rent
$4,000/mo
10428 Collingham Dr, Fairfax, VA 22032
4beds
3,307sqft
Price may not include required fees and charges.
Singlefamily
Available Tue Sep 9 2025
Cats, dogs OK
Central air, electric
Dryer in unit laundry
2 Attached garage spaces parking
Electric, forced air, fireplace
What's special
Fully finished basementPrivate oasisGranite countertopsExpansive backyardAdjoining dining areaThree additional bedroomsGleaming hardwood floors
- 43 days
- on Zillow |
- -- |
- -- |
Travel times
Add up to $600/yr to your down payment
Consider a first-time homebuyer savings account designed to grow your down payment with up to a 6% match & 4.15% APY.
Facts & features
Interior
Bedrooms & bathrooms
- Bedrooms: 4
- Bathrooms: 3
- Full bathrooms: 2
- 1/2 bathrooms: 1
Rooms
- Room types: Dining Room, Family Room, Recreation Room
Heating
- Electric, Forced Air, Fireplace
Cooling
- Central Air, Electric
Appliances
- Included: Dishwasher, Disposal, Dryer, Microwave, Refrigerator, Washer
- Laundry: Dryer In Unit, In Unit, Washer In Unit
Features
- Bar, Breakfast Area, Dining Area, Dry Wall, Eat-in Kitchen, Family Room Off Kitchen, Floor Plan - Traditional, Formal/Separate Dining Room, Kitchen - Table Space, Primary Bath(s), Recessed Lighting, Upgraded Countertops, Walk-In Closet(s)
- Flooring: Carpet, Hardwood
- Has basement: Yes
- Has fireplace: Yes
Interior area
- Total interior livable area: 3,307 sqft
Property
Parking
- Total spaces: 2
- Parking features: Attached, Driveway, Covered
- Has attached garage: Yes
- Details: Contact manager
Features
- Exterior features: Contact manager
Details
- Parcel number: 0684091385
Construction
Type & style
- Home type: SingleFamily
- Architectural style: Colonial
- Property subtype: SingleFamily
Materials
- Roof: Composition
Condition
- Year built: 1976
Community & HOA
Location
- Region: Fairfax
Financial & listing details
- Lease term: Contact For Details
Price history
| Date | Event | Price |
|---|---|---|
| 8/12/2025 | Price change | $4,000-7%$1/sqft |
Source: Bright MLS #VAFX2253492 | ||
| 7/14/2025 | Listed for rent | $4,300+7.5%$1/sqft |
Source: Bright MLS #VAFX2253492 | ||
| 7/14/2024 | Listing removed | -- |
Source: Bright MLS #VAFX2189268 | ||
| 7/8/2024 | Listed for rent | $4,000$1/sqft |
Source: Bright MLS #VAFX2189268 | ||
| 7/13/2020 | Sold | $735,000+2.8%$222/sqft |
Source: Public Record | ||
![[object Object]](https://photos.zillowstatic.com/fp/4d6d203f74b4094c684cb39d9535efaa-p_i.jpg)
