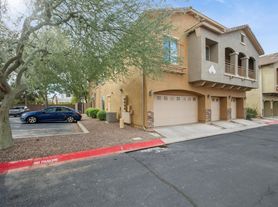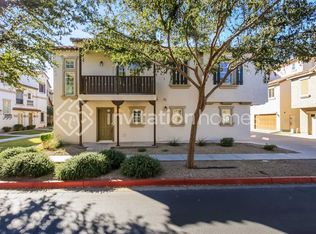Half off rent in January 2026 with an 12-18 mos. lease starting this December. A beautiful 3 bedroom, 2.5 bath home, with a sizeable loft in a fantastic Mulberry community. This neighborhood offers a community pool, pickleball court, sport court, and multipurpose ramada and grassy areas. Inside you'll notice the granite kitchen counters with island bar, plentiful cabinet space and half bath downstairs. A grandiose primary room with ensuite and bonus closet spaces, laundry room, and spacious bedrooms located upstairs. Well-manicured backyard fit for entertaining. Extra close to freeway access, shopping, and food venues. Smaller sized pets ok, limited to 2 only. Tour and apply today!
One Time Admin Fee: $300, Pet Deposit: $300/pet (if applicable), Service Fee: 2%. $39/month Resident Benefits Package, Helping Heroes Discount Available!
Carpet
Cats Allowed
Community Pool
Disposal
Dogs Allowed
Dryer
Garage
Hardwood
Pets Allowed
Washer
House for rent
$2,295/mo
10428 E Nopal Ave, Mesa, AZ 85209
3beds
2,148sqft
Price may not include required fees and charges.
Single family residence
Available now
Cats, dogs OK
Central air, ceiling fan
In unit laundry
2 Garage spaces parking
Forced air
What's special
Sport courtPickleball courtSizeable loftPlentiful cabinet spaceCommunity poolLaundry roomSpacious bedrooms located upstairs
- 69 days |
- -- |
- -- |
Zillow last checked: 8 hours ago
Listing updated: December 08, 2025 at 12:49am
Travel times
Looking to buy when your lease ends?
Consider a first-time homebuyer savings account designed to grow your down payment with up to a 6% match & a competitive APY.
Facts & features
Interior
Bedrooms & bathrooms
- Bedrooms: 3
- Bathrooms: 3
- Full bathrooms: 2
- 1/2 bathrooms: 1
Heating
- Forced Air
Cooling
- Central Air, Ceiling Fan
Appliances
- Included: Dishwasher, Dryer, Microwave, Range Oven, Refrigerator, Washer
- Laundry: In Unit
Features
- Ceiling Fan(s), Range/Oven
Interior area
- Total interior livable area: 2,148 sqft
Property
Parking
- Total spaces: 2
- Parking features: Garage
- Has garage: Yes
- Details: Contact manager
Features
- Exterior features: Heating system: ForcedAir, Living room, Range/Oven, Tennis Court(s)
Details
- Parcel number: 31202774
Construction
Type & style
- Home type: SingleFamily
- Property subtype: Single Family Residence
Condition
- Year built: 2015
Community & HOA
Community
- Features: Playground, Tennis Court(s)
HOA
- Amenities included: Tennis Court(s)
Location
- Region: Mesa
Financial & listing details
- Lease term: Contact For Details
Price history
| Date | Event | Price |
|---|---|---|
| 12/6/2025 | Price change | $2,295-2.3%$1/sqft |
Source: Zillow Rentals | ||
| 11/21/2025 | Price change | $2,350-1.7%$1/sqft |
Source: Zillow Rentals | ||
| 10/16/2025 | Price change | $2,390-3.8%$1/sqft |
Source: Zillow Rentals | ||
| 10/1/2025 | Listed for rent | $2,485$1/sqft |
Source: Zillow Rentals | ||
| 8/25/2025 | Sold | $472,500+5%$220/sqft |
Source: | ||

