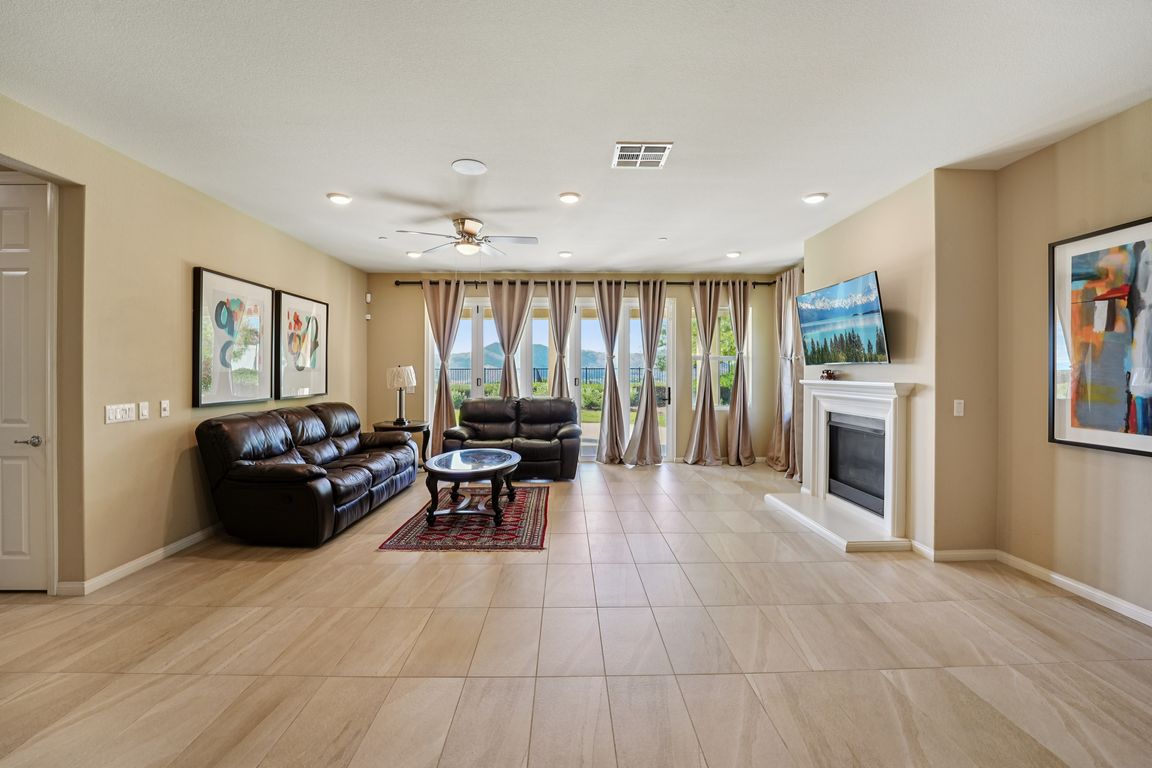Open: Sat 12pm-3pm

For sale
$669,000
3beds
2,159sqft
10429 Cloud Haven Dr, Moreno Valley, CA 92557
3beds
2,159sqft
Single family residence
Built in 2018
0.25 Acres
2 Attached garage spaces
$310 price/sqft
$209 monthly HOA fee
What's special
OWNED SOLAR SYSTEM! This stunning single-level former model home showcases premium upgrades throughout — from the flooring and doors to the gourmet kitchen and luxurious primary suite. Offering 3 bedrooms and 2 bathrooms across 2,159 sq. ft. on a 10,890 sq. ft. lot, the open-concept layout is perfect for entertaining and everyday ...
- 7 days |
- 630 |
- 33 |
Likely to sell faster than
Source: CRMLS,MLS#: IV25240540 Originating MLS: California Regional MLS
Originating MLS: California Regional MLS
Travel times
Living Room
Kitchen
Primary Bedroom
Zillow last checked: 7 hours ago
Listing updated: October 19, 2025 at 02:21pm
Listing Provided by:
MICHELE HERRING DRE #01506688 909-528-6276,
REDFIN
Source: CRMLS,MLS#: IV25240540 Originating MLS: California Regional MLS
Originating MLS: California Regional MLS
Facts & features
Interior
Bedrooms & bathrooms
- Bedrooms: 3
- Bathrooms: 2
- Full bathrooms: 2
- Main level bathrooms: 2
- Main level bedrooms: 3
Rooms
- Room types: Bonus Room, Bedroom, Kitchen, Laundry, Living Room, Other, Pantry
Bedroom
- Features: All Bedrooms Down
Bedroom
- Features: Bedroom on Main Level
Bathroom
- Features: Bidet, Bathtub, Dual Sinks, Full Bath on Main Level, Humidity Controlled, Low Flow Plumbing Fixtures, Linen Closet, Quartz Counters, Soaking Tub, Separate Shower
Kitchen
- Features: Built-in Trash/Recycling, Butler's Pantry, Kitchen Island, Kitchen/Family Room Combo, Pots & Pan Drawers, Quartz Counters, Self-closing Cabinet Doors, Self-closing Drawers, Utility Sink, Walk-In Pantry
Other
- Features: Walk-In Closet(s)
Pantry
- Features: Walk-In Pantry
Heating
- Central
Cooling
- Central Air, Attic Fan
Appliances
- Included: 6 Burner Stove, Double Oven, Dishwasher, Electric Water Heater, Gas Cooktop, Disposal, Gas Oven, Gas Range, Microwave, Refrigerator, Tankless Water Heater, Vented Exhaust Fan, Water To Refrigerator
- Laundry: Washer Hookup, Electric Dryer Hookup, Gas Dryer Hookup, Inside, Laundry Room
Features
- Ceiling Fan(s), High Ceilings, Intercom, Open Floorplan, Pantry, Pull Down Attic Stairs, Quartz Counters, Recessed Lighting, Wired for Sound, All Bedrooms Down, Bedroom on Main Level, Walk-In Pantry, Walk-In Closet(s)
- Flooring: Carpet, Tile
- Has fireplace: Yes
- Fireplace features: Family Room, Gas
- Common walls with other units/homes: No Common Walls
Interior area
- Total interior livable area: 2,159 sqft
Video & virtual tour
Property
Parking
- Total spaces: 4
- Parking features: Concrete, Direct Access, Driveway, Driveway Up Slope From Street, Electric Vehicle Charging Station(s), Garage Faces Front, Garage
- Attached garage spaces: 2
- Uncovered spaces: 2
Features
- Levels: One
- Stories: 1
- Entry location: 1
- Pool features: None
- Spa features: None
- Fencing: Excellent Condition,Privacy,Vinyl
- Has view: Yes
- View description: City Lights, Hills, Mountain(s), Neighborhood, Panoramic, Valley, Trees/Woods
Lot
- Size: 0.25 Acres
- Features: 0-1 Unit/Acre, Back Yard
Details
- Parcel number: 474742013
- Special conditions: Standard
- Other equipment: Intercom
- Horse amenities: Riding Trail
Construction
Type & style
- Home type: SingleFamily
- Property subtype: Single Family Residence
Materials
- Roof: Tile
Condition
- New construction: No
- Year built: 2018
Utilities & green energy
- Sewer: Public Sewer
- Water: Public
Community & HOA
Community
- Features: Hiking, Horse Trails, Mountainous, Street Lights, Sidewalks
HOA
- Has HOA: Yes
- Amenities included: Horse Trail(s), Jogging Path, Management, Picnic Area, Trail(s)
- HOA fee: $209 monthly
- HOA name: Daybreak
- HOA phone: 800-706-7858
Location
- Region: Moreno Valley
Financial & listing details
- Price per square foot: $310/sqft
- Tax assessed value: $617,924
- Date on market: 10/16/2025
- Listing terms: Cash,Cash to New Loan,Conventional
- Inclusions: Refrigerator, Washer, Dryer, Stove, Mounted TV(s) & TV Bracket(s), and several paintings which were professionally mounted.