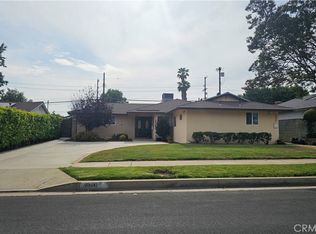BACK ON THE MARKET! Exceptional, well designed home that boasts over 1800 sq, ft, 4 bedrooms, 3 bathroom, permitted bonus room and a pool . It is one of the only homes in the neighborhood with a spectacular circular pavered driveway, park like landscaping and a classic double door entry. As you enter you will absolutely love the high cathedral ceilings, the elegant marble flooring, the detailed crown moldings, all the recessed lighting, built in dining area hutch and the hanging chandelier over your dining room table. And there is more...perfect Gourmet kitchen with rich wood kitchen cabinets, granite counter tops, double oven, built in pantry, dishwasher,stainless steel sink, and a lot of cabinet space. The home has two master bedrooms. The main master bedroom has laminated wood flooring, circular cathedral ceilings, recessed lighting, sliding door leading to the patio, a walk in closet with built in cabinets and a spa like bathroom. The junior suite has its own bathroom with its private entrance. Private backyard with sparkling pool and plenty of room for entertainment.
This property is off market, which means it's not currently listed for sale or rent on Zillow. This may be different from what's available on other websites or public sources.
