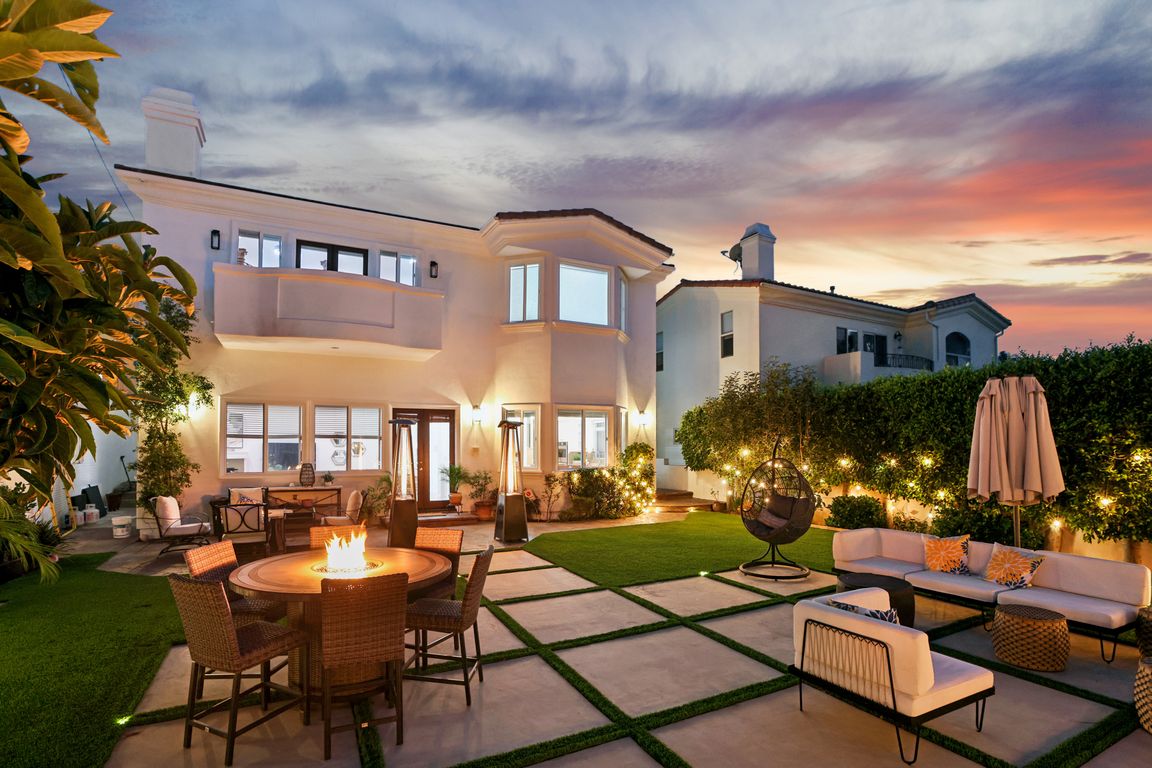
For sale
$4,795,000
5beds
3,629sqft
1043 9th St, Manhattan Beach, CA 90266
5beds
3,629sqft
Single family residence
Built in 2003
7,504 sqft
2 Attached garage spaces
$1,321 price/sqft
What's special
Basketball hoopFruit treesOversized islandPrivate guest suiteBreakfast barLuxury in little detailsRefinished downstairs wood floors
Mediterranean villa vibes, Manhattan Beach address, west of Sepulveda. That’s already a winning combo. But 1043 9th Street has even more to show off. Step inside this 5 bed, 4.5 bath, 3629 sq ft beauty and you’ll feel it immediately: fresh, polished, and move-in ready. The entire home just got a glow-up. ...
- 40 days |
- 1,597 |
- 30 |
Source: CRMLS,MLS#: SB25169442 Originating MLS: California Regional MLS
Originating MLS: California Regional MLS
Travel times
Living Room
Zillow last checked: 7 hours ago
Listing updated: September 28, 2025 at 04:22pm
Listing Provided by:
Edward Kaminsky DRE #00958114 310-427-2414,
eXp Realty of California, Inc,
Dounia Zamora DRE #01932642,
eXp Realty of California Inc.
Source: CRMLS,MLS#: SB25169442 Originating MLS: California Regional MLS
Originating MLS: California Regional MLS
Facts & features
Interior
Bedrooms & bathrooms
- Bedrooms: 5
- Bathrooms: 5
- Full bathrooms: 4
- 1/2 bathrooms: 1
- Main level bathrooms: 2
- Main level bedrooms: 1
Rooms
- Room types: Bathroom, Bedroom, Family Room, Laundry, Living Room, Primary Bedroom, Other, Dining Room
Primary bedroom
- Features: Primary Suite
Bedroom
- Features: Bedroom on Main Level
Bathroom
- Features: Bathtub, Dual Sinks, Enclosed Toilet, Jetted Tub, Separate Shower, Tub Shower, Walk-In Shower
Bathroom
- Features: Jack and Jill Bath
Kitchen
- Features: Built-in Trash/Recycling, Kitchen Island, Kitchen/Family Room Combo, Utility Sink
Other
- Features: Walk-In Closet(s)
Heating
- Central
Cooling
- Central Air
Appliances
- Included: Double Oven, Dishwasher, Gas Cooktop, Microwave, Refrigerator, Range Hood
- Laundry: Laundry Room, Upper Level
Features
- Breakfast Bar, Balcony, Breakfast Area, Cathedral Ceiling(s), Central Vacuum, Separate/Formal Dining Room, Eat-in Kitchen, High Ceilings, Living Room Deck Attached, Recessed Lighting, Wired for Sound, Bedroom on Main Level, Jack and Jill Bath, Primary Suite, Walk-In Closet(s)
- Flooring: Stone, Wood
- Doors: Double Door Entry, French Doors, Mirrored Closet Door(s)
- Windows: Blinds, Skylight(s)
- Has fireplace: Yes
- Fireplace features: Dining Room, Family Room, Living Room, Primary Bedroom
- Common walls with other units/homes: No Common Walls
Interior area
- Total interior livable area: 3,629 sqft
Video & virtual tour
Property
Parking
- Total spaces: 2
- Parking features: Direct Access, Driveway, Garage, Garage Door Opener
- Attached garage spaces: 2
Features
- Levels: One
- Stories: 1
- Entry location: front door
- Patio & porch: Front Porch, Patio
- Exterior features: Rain Gutters
- Pool features: None
- Fencing: Stucco Wall
- Has view: Yes
- View description: Neighborhood
Lot
- Size: 7,504 Square Feet
- Features: Back Yard, Front Yard, Lawn, Landscaped, Sprinkler System, Yard
Details
- Parcel number: 4170037020
- Zoning: MNRS
- Special conditions: Standard
Construction
Type & style
- Home type: SingleFamily
- Architectural style: Custom
- Property subtype: Single Family Residence
Materials
- Roof: Barrel,Tile
Condition
- New construction: No
- Year built: 2003
Utilities & green energy
- Sewer: Public Sewer
- Water: Public
Community & HOA
Community
- Features: Street Lights, Sidewalks
- Security: Security System, Carbon Monoxide Detector(s), Smoke Detector(s)
Location
- Region: Manhattan Beach
Financial & listing details
- Price per square foot: $1,321/sqft
- Tax assessed value: $1,923,591
- Annual tax amount: $22,386
- Date on market: 8/26/2025
- Listing terms: Cash,Cash to New Loan,Conventional,Contract