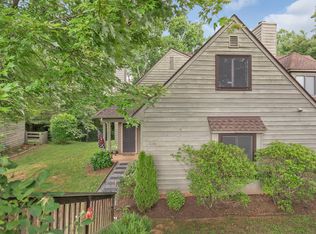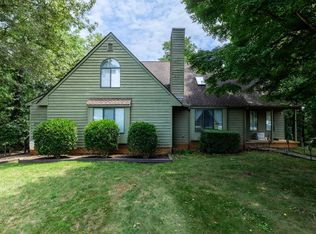Closed
$369,000
1043 Amber Ridge Rd, Charlottesville, VA 22901
4beds
1,894sqft
Townhouse
Built in 1994
8,712 Square Feet Lot
$375,600 Zestimate®
$195/sqft
$2,485 Estimated rent
Home value
$375,600
$346,000 - $409,000
$2,485/mo
Zestimate® history
Loading...
Owner options
Explore your selling options
What's special
OPEN HOUSE CANCELED. Well maintained Highlands home with expanded first floor primary and loft upstairs bedroom. Bonus is half bath with laundry area on first floor. The great room has a wood-burning fireplace, wood floors, and open floor plan to the eat in kitchen. Kitchen opens to deck area for quiet evening meals. Upper-level features 3 bedrooms and full bathroom with skylight. Recent upgrades with new windows, refrigerator and oven and Quest pipes were also replaced in 2019. This one is just waiting for you to move in!
Zillow last checked: 8 hours ago
Listing updated: October 28, 2025 at 02:54pm
Listed by:
ROBERT HUGHES 434-989-3592,
NEST REALTY GROUP
Bought with:
ERIN W HALL, 0225211583
NEST REALTY GROUP
Source: CAAR,MLS#: 666459 Originating MLS: Charlottesville Area Association of Realtors
Originating MLS: Charlottesville Area Association of Realtors
Facts & features
Interior
Bedrooms & bathrooms
- Bedrooms: 4
- Bathrooms: 3
- Full bathrooms: 2
- 1/2 bathrooms: 1
- Main level bathrooms: 2
- Main level bedrooms: 1
Primary bedroom
- Level: First
Bedroom
- Level: Second
Primary bathroom
- Level: First
Bathroom
- Level: Second
Great room
- Level: First
Half bath
- Level: First
Kitchen
- Level: First
Laundry
- Level: First
Heating
- Heat Pump
Cooling
- Heat Pump
Appliances
- Included: Dishwasher, Electric Range, Refrigerator, Dryer, Washer
Features
- Attic, Primary Downstairs, Permanent Attic Stairs, Skylights, Kitchen Island, Recessed Lighting
- Flooring: Carpet, Vinyl, Wood
- Windows: Skylight(s)
- Has basement: No
- Attic: Permanent Stairs
- Has fireplace: Yes
- Fireplace features: Wood Burning
- Common walls with other units/homes: End Unit
Interior area
- Total structure area: 1,894
- Total interior livable area: 1,894 sqft
- Finished area above ground: 1,894
- Finished area below ground: 0
Property
Parking
- Parking features: Gravel
Features
- Levels: One and One Half
- Stories: 1
- Patio & porch: Patio
- Exterior features: Mature Trees/Landscape
Lot
- Size: 8,712 sqft
Details
- Parcel number: 057A0020006300
- Zoning description: R-4 Residential
Construction
Type & style
- Home type: Townhouse
- Property subtype: Townhouse
- Attached to another structure: Yes
Materials
- Cedar, Stick Built
- Foundation: Slab
Condition
- New construction: No
- Year built: 1994
Utilities & green energy
- Electric: Underground
- Sewer: Public Sewer
- Water: Public
- Utilities for property: Cable Available, Fiber Optic Available
Community & neighborhood
Location
- Region: Charlottesville
- Subdivision: HIGHLANDS
HOA & financial
HOA
- Has HOA: Yes
- HOA fee: $66 monthly
- Amenities included: None
- Services included: Maintenance Grounds, Road Maintenance, Snow Removal
Price history
| Date | Event | Price |
|---|---|---|
| 10/28/2025 | Sold | $369,000-5.1%$195/sqft |
Source: | ||
| 9/6/2025 | Pending sale | $389,000$205/sqft |
Source: | ||
| 8/19/2025 | Price change | $389,000-2.5%$205/sqft |
Source: | ||
| 7/3/2025 | Listed for sale | $399,000$211/sqft |
Source: | ||
Public tax history
| Year | Property taxes | Tax assessment |
|---|---|---|
| 2025 | $3,488 +14.7% | $390,100 +9.6% |
| 2024 | $3,039 +1.2% | $355,900 +1.2% |
| 2023 | $3,003 +14.9% | $351,600 +14.9% |
Find assessor info on the county website
Neighborhood: 22901
Nearby schools
GreatSchools rating
- 5/10Crozet Elementary SchoolGrades: PK-5Distance: 2 mi
- 7/10Joseph T Henley Middle SchoolGrades: 6-8Distance: 2.5 mi
- 9/10Western Albemarle High SchoolGrades: 9-12Distance: 2.7 mi
Schools provided by the listing agent
- Elementary: Crozet
- Middle: Henley
- High: Western Albemarle
Source: CAAR. This data may not be complete. We recommend contacting the local school district to confirm school assignments for this home.
Get pre-qualified for a loan
At Zillow Home Loans, we can pre-qualify you in as little as 5 minutes with no impact to your credit score.An equal housing lender. NMLS #10287.
Sell for more on Zillow
Get a Zillow Showcase℠ listing at no additional cost and you could sell for .
$375,600
2% more+$7,512
With Zillow Showcase(estimated)$383,112

