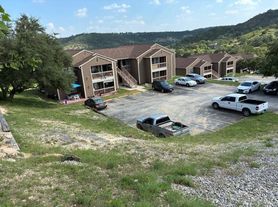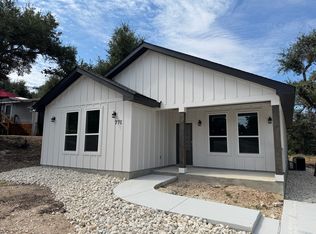Tucked away in the charming Village West community just moments from the shoreline, this 3-bedroom, 2-bath townhome offers the perfect Canyon Lake lifestyle. With direct lake access and serene common grounds spanning nearly two acres, this home feels like a daily retreat. Inside, you'll find a spacious living room with soaring ceilings and a cozy fireplace, a beautifully updated kitchen with granite countertops and beadboard cabinetry, and a flexible open loft that can be closed for privacy. The primary bedroom features a walk-in closet and full bath, while the third bedroom on the main level is perfect for guests or a home office. Enjoy the peaceful Hill Country views from your private deck, surrounded by mature trees and just steps away from the BBQ and picnic area. All appliances-including refrigerator, stove, microwave, washer, and dryer-are included, and the HOA handles yard maintenance for low-stress living. With quick access to FM 2673 and minutes from marinas, hiking trails, and local dining, this home is ideal for those looking to relax, recharge, and truly enjoy Canyon Lake living.
Townhouse for rent
$1,500/mo
1043 Barbara Dr #A3, Canyon Lake, TX 78133
3beds
1,428sqft
Price may not include required fees and charges.
Townhouse
Available now
Dogs OK
Central air, electric, ceiling fan
In unit laundry
Carport parking
Electric, central, fireplace
What's special
Cozy fireplacePrivate deckFlexible open loftPeaceful hill country viewsGranite countertopsDirect lake accessSoaring ceilings
- 12 days
- on Zillow |
- -- |
- -- |
Travel times
Looking to buy when your lease ends?
Consider a first-time homebuyer savings account designed to grow your down payment with up to a 6% match & 3.83% APY.
Facts & features
Interior
Bedrooms & bathrooms
- Bedrooms: 3
- Bathrooms: 2
- Full bathrooms: 2
Heating
- Electric, Central, Fireplace
Cooling
- Central Air, Electric, Ceiling Fan
Appliances
- Included: Dishwasher, Dryer, Microwave, Oven, Range, Refrigerator, Washer
- Laundry: In Unit, Laundry Room, Stacked
Features
- Breakfast Bar, Ceiling Fan(s), Granite Counters, High Ceilings, Kitchen/Dining Combo, Kitchen/Family Room Combo, Living/Dining Room, Open Floorplan, Tub Shower, Upper Level Primary, Vanity, Vaulted Ceiling(s), Walk In Closet, Walk-In Closet(s)
- Flooring: Carpet
- Has fireplace: Yes
Interior area
- Total interior livable area: 1,428 sqft
Property
Parking
- Parking features: Carport, Covered
- Has carport: Yes
- Details: Contact manager
Features
- Stories: 2
- Patio & porch: Deck
- Exterior features: Contact manager
- Has water view: Yes
- Water view: Waterfront
Details
- Parcel number: 66450
Construction
Type & style
- Home type: Townhouse
- Property subtype: Townhouse
Materials
- Roof: Composition,Shake Shingle
Condition
- Year built: 1983
Building
Management
- Pets allowed: Yes
Community & HOA
Location
- Region: Canyon Lake
Financial & listing details
- Lease term: 12 Months
Price history
| Date | Event | Price |
|---|---|---|
| 9/22/2025 | Price change | $1,500-9.1%$1/sqft |
Source: LERA MLS #1885317 | ||
| 8/20/2025 | Price change | $1,650-5.7%$1/sqft |
Source: LERA MLS #1885317 | ||
| 7/18/2025 | Listed for rent | $1,750+6.1%$1/sqft |
Source: LERA MLS #1885317 | ||
| 4/26/2024 | Listing removed | -- |
Source: Zillow Rentals | ||
| 4/12/2024 | Price change | $1,650-5.7%$1/sqft |
Source: Zillow Rentals | ||
Neighborhood: 78133
There are 2 available units in this apartment building

