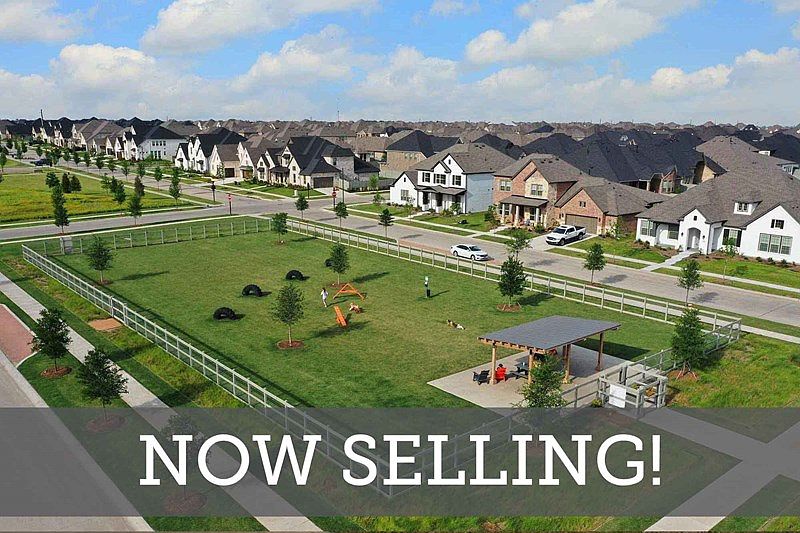Welcome Home! Step into comfort and charm with this stunning north-facing gem, perfectly situated just one block from the highly rated Argyle West Elementary School. From the moment you arrive, the expansive front porch invites you to sit back, relax and enjoy quiet mornings or warm evenings in true neighborhood style. Inside, you're greeted by an open floor plan that flows effortlessly-ideal for entertaining or simply spreading out in comfort. The heart of the home is the spacious family room, offering plenty of space for gatherings, movie nights, or quiet moments. Need to work from home or crave a little privacy? The enclosed study is the perfect retreat-quiet, versatile, and full of natural light. Whether you are raising a family, hosting friends, or seeking a peaceful place to grow, this home combines thoughtful design with everyday convenience. Come experience it in person-you won't want to leave!
New construction
Special offer
$459,000
1043 Harmony Trl, Argyle, TX 76226
3beds
2,428sqft
Single Family Residence
Built in 2025
3,519.65 Square Feet Lot
$456,000 Zestimate®
$189/sqft
$173/mo HOA
What's special
Open floor planExpansive front porchEnclosed studySpacious family roomNatural light
Call: (940) 398-8627
- 81 days |
- 56 |
- 0 |
Zillow last checked: 7 hours ago
Listing updated: 15 hours ago
Listed by:
Jimmy Rado 0221720 877-933-5539,
David M. Weekley
Source: NTREIS,MLS#: 21002558
Travel times
Schedule tour
Select your preferred tour type — either in-person or real-time video tour — then discuss available options with the builder representative you're connected with.
Open houses
Facts & features
Interior
Bedrooms & bathrooms
- Bedrooms: 3
- Bathrooms: 3
- Full bathrooms: 2
- 1/2 bathrooms: 1
Primary bedroom
- Features: Walk-In Closet(s)
- Level: Second
- Dimensions: 15 x 16
Bedroom
- Level: Second
- Dimensions: 10 x 11
Bedroom
- Features: Walk-In Closet(s)
- Level: Second
- Dimensions: 10 x 13
Dining room
- Level: First
- Dimensions: 11 x 12
Game room
- Level: Second
- Dimensions: 14 x 12
Kitchen
- Features: Breakfast Bar, Kitchen Island, Solid Surface Counters, Walk-In Pantry
- Level: First
- Dimensions: 21 x 11
Living room
- Level: First
- Dimensions: 16 x 23
Office
- Level: First
- Dimensions: 10 x 12
Utility room
- Features: Utility Room
- Level: First
- Dimensions: 7 x 8
Heating
- Central, Natural Gas
Cooling
- Attic Fan, Central Air, Ceiling Fan(s), Electric
Appliances
- Included: Dishwasher, Electric Oven, Gas Cooktop, Disposal, Gas Water Heater, Microwave, Tankless Water Heater, Vented Exhaust Fan
Features
- Decorative/Designer Lighting Fixtures, High Speed Internet, Cable TV, Air Filtration
- Flooring: Carpet, Ceramic Tile, Luxury Vinyl Plank
- Has basement: No
- Has fireplace: No
Interior area
- Total interior livable area: 2,428 sqft
Video & virtual tour
Property
Parking
- Total spaces: 2
- Parking features: Garage Faces Rear
- Attached garage spaces: 2
Features
- Levels: Two
- Stories: 2
- Patio & porch: Covered
- Exterior features: Rain Gutters
- Pool features: None
- Fencing: Wood
Lot
- Size: 3,519.65 Square Feet
- Dimensions: 32 x 110
- Features: Interior Lot, Subdivision, Sprinkler System
Details
- Parcel number: R1016556
- Other equipment: Air Purifier
Construction
Type & style
- Home type: SingleFamily
- Architectural style: Traditional,Detached
- Property subtype: Single Family Residence
Materials
- Foundation: Slab
- Roof: Composition
Condition
- New construction: Yes
- Year built: 2025
Details
- Builder name: David Weekley Homes
Utilities & green energy
- Sewer: Public Sewer
- Water: Public
- Utilities for property: Sewer Available, Water Available, Cable Available
Green energy
- Energy efficient items: Appliances, HVAC, Insulation, Rain/Freeze Sensors, Thermostat, Water Heater, Windows
- Indoor air quality: Filtration
- Water conservation: Low-Flow Fixtures, Water-Smart Landscaping
Community & HOA
Community
- Features: Sidewalks
- Security: Prewired, Security System, Carbon Monoxide Detector(s), Fire Alarm, Smoke Detector(s)
- Subdivision: The Retreat at Harvest
HOA
- Has HOA: Yes
- Services included: All Facilities
- HOA fee: $173 monthly
- HOA name: Harvest
- HOA phone: 999-999-9999
Location
- Region: Argyle
Financial & listing details
- Price per square foot: $189/sqft
- Tax assessed value: $53,328
- Annual tax amount: $872
- Date on market: 7/16/2025
- Cumulative days on market: 82 days
About the community
PoolPlaygroundBasketballVolleyball+ 5 more
David Weekley Homes is now selling new construction homes in The Retreat at Harvest! Located within the agrarian-inspired master-planned community of Harvest in Argyle, Texas, this intimate enclave offers floor plan options that provide comfort and luxury. Here, you'll enjoy high-quality craftsmanship from a top Dallas/Ft. Worth home builder and a vibrant lifestyle with a variety of world-class amenities at your doorstep, including:31-foot homesites; Central Park, a 1.5-mile long green space with trails and outdoor amenities; Three resort-style swimming pools; The Fit Barn, a state-of-the-art indoor/outdoor fitness facility with a lap pool and basketball and volleyball courts; Parks, playgrounds and a dog park; Greenhouse and resident gardens; Social clubs, hobby groups and events; Students attend highly regarded Argyle ISD schools, including onsite Argyle West Elementary School; Convenient to I-35
Save Up To $25,000*
Save Up To $25,000*. Offer valid January, 1, 2025 to January, 1, 2026.Source: David Weekley Homes

