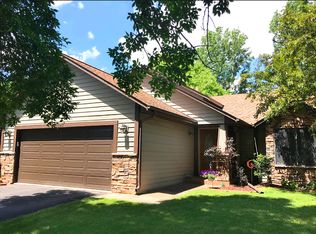Closed
$425,000
1043 Hummingbird Ln, Eagan, MN 55123
4beds
1,788sqft
Single Family Residence
Built in 1986
8,276.4 Square Feet Lot
$414,700 Zestimate®
$238/sqft
$2,937 Estimated rent
Home value
$414,700
$386,000 - $448,000
$2,937/mo
Zestimate® history
Loading...
Owner options
Explore your selling options
What's special
Welcome home as you step through the vaulted front entry and soak in the natural light of the formal living space. Accompanied with a dedicated dining space, you will find a completely updated kitchen featuring quartz countertops and stainless steel appliances. Ready to entertain? The kitchen, family room and 3 season porch seamlessly flow together to create an ideal gathering space. Walk upstairs to be greeted by 3 bedrooms on one level, also including a completely updated owners en suite bathroom and spacious walk in closet. Stepping down into the basement you will find a mostly unfinished level ready for your ideas. A lower level guest bedroom has been completed to welcome additional guests. Back upstairs and stepping out through the 3 season enclosed porch, you will find a spacious patio ready for even the largest of furniture. Ideally located within School District 196, near parks and schools, and ready for the next owner!
Zillow last checked: 8 hours ago
Listing updated: June 30, 2025 at 08:24pm
Listed by:
Justin Patnode 612-849-1983,
National Realty Guild
Bought with:
Paul L Alsides, GRI
LPT Realty, LLC
Source: NorthstarMLS as distributed by MLS GRID,MLS#: 6729750
Facts & features
Interior
Bedrooms & bathrooms
- Bedrooms: 4
- Bathrooms: 3
- Full bathrooms: 1
- 3/4 bathrooms: 1
- 1/2 bathrooms: 1
Bedroom 1
- Level: Upper
- Area: 204 Square Feet
- Dimensions: 17x12
Bedroom 2
- Level: Upper
- Area: 121 Square Feet
- Dimensions: 11x11
Bedroom 3
- Level: Upper
- Area: 121 Square Feet
- Dimensions: 11x11
Bedroom 4
- Level: Basement
- Area: 121 Square Feet
- Dimensions: 11x11
Dining room
- Level: Main
- Area: 110 Square Feet
- Dimensions: 10x11
Family room
- Level: Main
- Area: 187 Square Feet
- Dimensions: 17x11
Kitchen
- Level: Main
- Area: 154 Square Feet
- Dimensions: 14x11
Living room
- Level: Main
- Area: 165 Square Feet
- Dimensions: 15x11
Other
- Level: Main
- Area: 170 Square Feet
- Dimensions: 17x10
Heating
- Forced Air
Cooling
- Central Air
Appliances
- Included: Chandelier, Cooktop, Dishwasher, Disposal, Dryer, ENERGY STAR Qualified Appliances, Humidifier, Gas Water Heater, Microwave, Range, Refrigerator, Stainless Steel Appliance(s), Washer, Water Softener Owned
Features
- Basement: Partial,Unfinished
- Number of fireplaces: 1
Interior area
- Total structure area: 1,788
- Total interior livable area: 1,788 sqft
- Finished area above ground: 1,788
- Finished area below ground: 121
Property
Parking
- Total spaces: 2
- Parking features: Attached, Asphalt
- Attached garage spaces: 2
- Details: Garage Dimensions (22x22)
Accessibility
- Accessibility features: None
Features
- Levels: Two
- Stories: 2
- Patio & porch: Patio
Lot
- Size: 8,276 sqft
- Dimensions: 60 x 140
Details
- Foundation area: 862
- Parcel number: 104506001020
- Zoning description: Residential-Single Family
Construction
Type & style
- Home type: SingleFamily
- Property subtype: Single Family Residence
Materials
- Vinyl Siding
Condition
- Age of Property: 39
- New construction: No
- Year built: 1986
Utilities & green energy
- Gas: Natural Gas
- Sewer: City Sewer/Connected
- Water: City Water/Connected
Community & neighborhood
Location
- Region: Eagan
- Subdivision: Lexington Place South
HOA & financial
HOA
- Has HOA: No
Price history
| Date | Event | Price |
|---|---|---|
| 6/30/2025 | Sold | $425,000$238/sqft |
Source: | ||
| 6/12/2025 | Pending sale | $425,000$238/sqft |
Source: | ||
| 5/30/2025 | Listed for sale | $425,000+78.9%$238/sqft |
Source: | ||
| 4/29/2015 | Sold | $237,500-3%$133/sqft |
Source: | ||
| 3/2/2015 | Price change | $244,900-1.6%$137/sqft |
Source: RE/MAX Professionals #4566903 | ||
Public tax history
| Year | Property taxes | Tax assessment |
|---|---|---|
| 2023 | $4,434 +17.9% | $391,100 +6.2% |
| 2022 | $3,762 +6.9% | $368,300 +15.5% |
| 2021 | $3,518 +4.5% | $319,000 +10.2% |
Find assessor info on the county website
Neighborhood: 55123
Nearby schools
GreatSchools rating
- 8/10Glacier Hills Elementary SchoolGrades: K-5Distance: 0.8 mi
- 8/10Dakota Hills Middle SchoolGrades: 6-8Distance: 1.4 mi
- 10/10Eagan Senior High SchoolGrades: 9-12Distance: 1.3 mi
Get a cash offer in 3 minutes
Find out how much your home could sell for in as little as 3 minutes with a no-obligation cash offer.
Estimated market value
$414,700
Get a cash offer in 3 minutes
Find out how much your home could sell for in as little as 3 minutes with a no-obligation cash offer.
Estimated market value
$414,700
