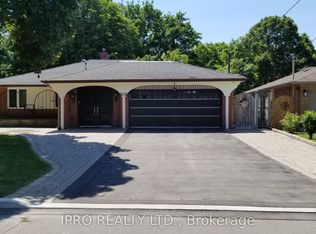Welcome to this beautifully renovated, detached two-storey home nestled in the heart of Greektown. Thoughtfully styled with Japanese and Scandinavian design influences, this home blends clean lines, natural textures, and functional elegance across nearly 1,800 sq. ft. of bright, airy living space. Step inside to soaring 10-foot ceilings, rich hardwood floors, and a cozy natural gas fireplace. The chefs kitchen is an entertainers dream, showcasing a wide-open layout, sleek finishes, and a stunning 10-foot island that seamlessly connects to the living and dining areas. Oversized 9-ft patio doors extend the living space outdoors to a private backyard retreat complete with a spacious deck and play structure, perfect for entertaining or everyday family fun. Upstairs, you'll find four generously sized bedrooms, two skylights that bathe the home in natural light, and the convenience of a second-floor laundry room. A chic main-floor powder room and private front yard parking enhance daily comfort and functionality. The lower level offers a fun and unexpected bonus: a custom climbing wall an energizing addition for kids or fitness enthusiasts. Unbeatable location with exceptional walkability just steps to Sobeys, the subway, Withrow Park, and the vibrant shops and restaurants of the Danforth. Quick access to the DVP, Bayview Extension, Evergreen Brick Works, and Don Valley trails makes it easy to enjoy both urban convenience and the great outdoors.
House for rent
C$6,000/mo
1043 Logan Ave, Toronto, ON M4K 3G2
4beds
Price may not include required fees and charges.
Singlefamily
Available now
-- Pets
Central air
In unit laundry
1 Parking space parking
Natural gas, forced air, fireplace
What's special
Clean linesNatural texturesFunctional eleganceRich hardwood floorsCozy natural gas fireplaceWide-open layoutSleek finishes
- 5 days
- on Zillow |
- -- |
- -- |
Travel times
Looking to buy when your lease ends?
See how you can grow your down payment with up to a 6% match & 4.15% APY.
Facts & features
Interior
Bedrooms & bathrooms
- Bedrooms: 4
- Bathrooms: 3
- Full bathrooms: 3
Heating
- Natural Gas, Forced Air, Fireplace
Cooling
- Central Air
Appliances
- Included: Dryer, Washer
- Laundry: In Unit, Laundry Closet
Features
- Contact manager
- Has basement: Yes
- Has fireplace: Yes
Property
Parking
- Total spaces: 1
- Details: Contact manager
Features
- Stories: 2
- Exterior features: Contact manager
Construction
Type & style
- Home type: SingleFamily
- Property subtype: SingleFamily
Community & HOA
Location
- Region: Toronto
Financial & listing details
- Lease term: Contact For Details
Price history
Price history is unavailable.
![[object Object]](https://photos.zillowstatic.com/fp/d4c05178e88e2afea168baf7515dd37f-p_i.jpg)
