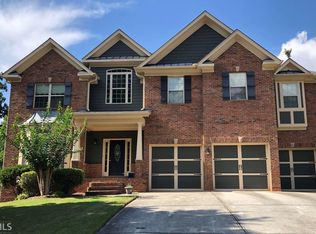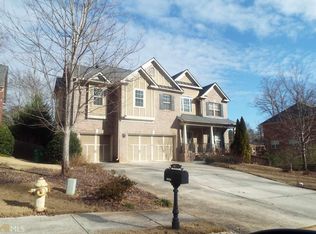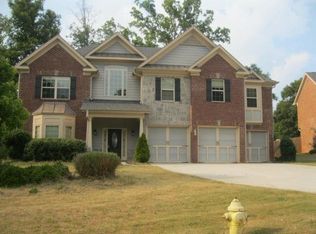Closed
$515,000
1043 Longshore Cv, Decatur, GA 30032
4beds
3,567sqft
Single Family Residence
Built in 2004
8,712 Square Feet Lot
$500,300 Zestimate®
$144/sqft
$2,532 Estimated rent
Home value
$500,300
$475,000 - $525,000
$2,532/mo
Zestimate® history
Loading...
Owner options
Explore your selling options
What's special
Welcome home to this RARE find in Decatur with ALL the bells and whistles! Nestled on a quiet street in an absolute hidden gem of a neighborhood, you'll love living in this well-maintained community with no HOA! With over 3500 SF of space, four generously-sized bedrooms, 2.5 luxurious, updated baths, 2-story living room, brand new deck, modern kitchen, unfinished basement, 3-car garage, fenced backyard, 4-sides brick exterior, and MORE, this home checks every box. Fresh interior and exterior paint throughout, new LVP flooring, new roof, TWO new HVAC systems, brand new deck, newly renovated half bath, all new light fixtures, new shed, new wiring and insulation, PLUS added EV wiring in garage, no detail has been overlooked in beautifully updating and meticulously maintaining this home. Open, spacious main floorplan features updated kitchen with granite countertops and ample cabinet space, plus stainless steel appliances, and looks directly into gorgeous 2-story living room with incredible windows overlooking lush backyard and beautiful built-ins. Living and dining rooms provide ample space for entertaining and relaxing! 3-car garage offers fantastic space for cars, storage, workshop, you name it. Oversized primary suite features tray ceilings and a spa-like bath with double vanities and separate tub and frameless glass shower plus fantastic closet space in two closets! Secondary bedrooms offer ample space with a gorgeous secondary bath. Unfinished basement is stubbed for bath and ready for your ideas -- or perfect for storage or a gym! Your guests and pets will love running around in the fenced, private, grassy backyard. Brand new deck is perfect for entertaining or enjoying coffee overlooking the backyard! Nestled in a small, quiet, walkable community minutes from Downtown Decatur, Avondale Estates, MARTA, Emory, CDC, highways and more Co location cannot be beat. Don't miss your chance to call this one of a kind house HOME!
Zillow last checked: 8 hours ago
Listing updated: January 05, 2024 at 02:02pm
Listed by:
Toth Family Real Estate 404-509-4003,
Compass
Bought with:
Shanta L Harper, 293921
Norluxe Realty
Source: GAMLS,MLS#: 10179849
Facts & features
Interior
Bedrooms & bathrooms
- Bedrooms: 4
- Bathrooms: 3
- Full bathrooms: 2
- 1/2 bathrooms: 1
Dining room
- Features: Separate Room
Kitchen
- Features: Breakfast Bar, Kitchen Island, Pantry
Heating
- Natural Gas, Central, Forced Air
Cooling
- Ceiling Fan(s), Central Air, Zoned
Appliances
- Included: Dishwasher, Double Oven, Disposal
- Laundry: In Hall, Upper Level
Features
- Bookcases, Double Vanity, Walk-In Closet(s), Split Bedroom Plan
- Flooring: Hardwood, Carpet
- Windows: Double Pane Windows
- Basement: Bath/Stubbed,Daylight,Exterior Entry,Full
- Number of fireplaces: 1
- Fireplace features: Factory Built
- Common walls with other units/homes: No Common Walls
Interior area
- Total structure area: 3,567
- Total interior livable area: 3,567 sqft
- Finished area above ground: 3,567
- Finished area below ground: 0
Property
Parking
- Total spaces: 3
- Parking features: Attached, Garage, Off Street
- Has attached garage: Yes
Features
- Levels: Two
- Stories: 2
- Patio & porch: Deck
- Fencing: Back Yard
- Body of water: None
Lot
- Size: 8,712 sqft
- Features: Private
Details
- Parcel number: 15 229 01 062
Construction
Type & style
- Home type: SingleFamily
- Architectural style: Brick 4 Side,Traditional
- Property subtype: Single Family Residence
Materials
- Brick
- Roof: Composition
Condition
- Resale
- New construction: No
- Year built: 2004
Utilities & green energy
- Sewer: Public Sewer
- Water: Public
- Utilities for property: Cable Available, Electricity Available, High Speed Internet, Natural Gas Available, Phone Available, Sewer Available, Water Available
Community & neighborhood
Security
- Security features: Smoke Detector(s)
Community
- Community features: Sidewalks, Near Public Transport, Walk To Schools, Near Shopping
Location
- Region: Decatur
- Subdivision: The Cove at Avondale
HOA & financial
HOA
- Has HOA: No
- Services included: None
Other
Other facts
- Listing agreement: Exclusive Right To Sell
Price history
| Date | Event | Price |
|---|---|---|
| 8/25/2023 | Sold | $515,000+4%$144/sqft |
Source: | ||
| 7/18/2023 | Pending sale | $495,000$139/sqft |
Source: | ||
| 7/14/2023 | Listed for sale | $495,000+50%$139/sqft |
Source: | ||
| 8/31/2020 | Sold | $330,000-2.9%$93/sqft |
Source: | ||
| 8/8/2020 | Pending sale | $340,000$95/sqft |
Source: PalmerHouse Properties #6753576 Report a problem | ||
Public tax history
| Year | Property taxes | Tax assessment |
|---|---|---|
| 2025 | $5,234 -5.8% | $160,040 -1.3% |
| 2024 | $5,555 +13% | $162,160 -12.4% |
| 2023 | $4,917 -3.9% | $185,160 +10% |
Find assessor info on the county website
Neighborhood: 30032
Nearby schools
GreatSchools rating
- 4/10Peachcrest Elementary SchoolGrades: PK-5Distance: 1.2 mi
- 5/10Mary Mcleod Bethune Middle SchoolGrades: 6-8Distance: 3 mi
- 3/10Towers High SchoolGrades: 9-12Distance: 1.2 mi
Schools provided by the listing agent
- Elementary: Peachcrest
- Middle: Mary Mcleod Bethune
- High: Towers
Source: GAMLS. This data may not be complete. We recommend contacting the local school district to confirm school assignments for this home.
Get a cash offer in 3 minutes
Find out how much your home could sell for in as little as 3 minutes with a no-obligation cash offer.
Estimated market value$500,300
Get a cash offer in 3 minutes
Find out how much your home could sell for in as little as 3 minutes with a no-obligation cash offer.
Estimated market value
$500,300


