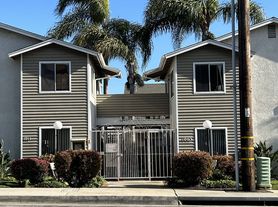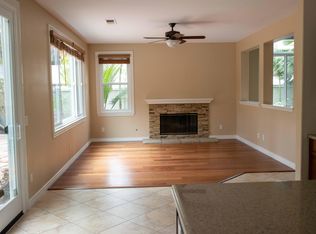PROPERTY INFORMATION:
Welcome to this beautiful home in the heart of Carlsbad. This stunning 3-bedroom, 2.5-bathroom house is a perfect blend of comfort and convenience. The kitchen is a chef's delight, equipped with all stainless appliances, a stove, refrigerator, dishwasher, and granite countertops. The house also features a two-car garage, a gas fireplace, and beautiful hardwood floors throughout the open living . The primary bedroom boasts a spacious walk-in closet and a luxurious bathroom with a jet spa tub and separate shower. The bonus room on the bottom level is perfect for an extra live/work space. All bedrooms upstairs are fitted with ceiling fans for your comfort. The house also includes a washer/dryer. The location is unbeatable, just minutes from the beach, Carlsbad Lagoon water activities, shopping centers, and trendy Carlsbad Village restaurants. Easy freeway access ensures your commute is a breeze. The community offers a pool, spa, clubhouse, and a recreation area with workout stations. Experience the best of Carlsbad living in this beautiful home.
REQUIRED INCOME:
Gross monthly verifiable household income required to qualify for this property: $12,500.
LEASE TERMS:
1 Year
PETS:
Single Pet Only, Cat, Dog Under 15 lbs.
Note: All pets are subject to owner's approval and usually require an additional security deposit of $250 to $500 per pet and pet rent may apply.
FEATURES:
Req. Credit Score: 670+
No Co-Signers
Minimum 3 years of Positive Rental History or Home Ownership per Applicant
Carpet
Air Conditioning
Non-Smoking Property
Easy Freeway Access
Clubhouse
Stove
Refrigerator
Microwave
Garbage Disposal
Dishwasher
Gas Fireplace
Tri- Level
Living Room
Eat in kitchen
Downstairs Bedroom
Dining Area
Tile Flooring
Hardwood floors
Washer/ Dryer
2 Car Garage
Community Spa
Community Pool
Home Owners Assoc.
Faux Wood Blinds
SCHOOLS:
Elementary School: Magnolia Elementary
Middle School: Valley Middle School
High School: Carlsbad High School
There may be more than one option for schools, please contact School District to confirm.
LINK FOR PROPERTY PAGE & APPLICATION:
CHAMBERLAIN PROPERTY MANAGEMENT
2653 Roosevelt Street
Carlsbad, CA 92008
CalDRE#01979211
Phone (760) 642-HOME
Hours
Monday - Friday 9am -5pm
Saturday 9am - 4pm
Sunday CLOSED
House for rent
$5,000/mo
1043 Loretta Ln, Carlsbad, CA 92008
3beds
1,842sqft
Price may not include required fees and charges.
Single family residence
Available now
Cats, small dogs OK
In unit laundry
What's special
Gas fireplaceTwo-car garageFaux wood blindsCommunity spaDownstairs bedroomTile flooringEat in kitchen
- 6 days |
- -- |
- -- |
Travel times
Looking to buy when your lease ends?
Consider a first-time homebuyer savings account designed to grow your down payment with up to a 6% match & a competitive APY.
Facts & features
Interior
Bedrooms & bathrooms
- Bedrooms: 3
- Bathrooms: 3
- Full bathrooms: 2
- 1/2 bathrooms: 1
Appliances
- Included: Dishwasher, Dryer, Microwave, Refrigerator, Stove, Washer
- Laundry: In Unit
Features
- Walk In Closet
Interior area
- Total interior livable area: 1,842 sqft
Property
Parking
- Details: Contact manager
Features
- Exterior features: Walk In Closet
Details
- Parcel number: 2061204405
Construction
Type & style
- Home type: SingleFamily
- Property subtype: Single Family Residence
Community & HOA
Location
- Region: Carlsbad
Financial & listing details
- Lease term: Contact For Details
Price history
| Date | Event | Price |
|---|---|---|
| 11/14/2025 | Price change | $5,000-4.8%$3/sqft |
Source: Zillow Rentals | ||
| 11/8/2025 | Listed for rent | $5,250$3/sqft |
Source: Zillow Rentals | ||
| 7/2/2019 | Sold | $670,000-1.5%$364/sqft |
Source: Public Record | ||
| 5/17/2019 | Price change | $679,900-2.2%$369/sqft |
Source: AARE #190027026 | ||
| 4/20/2019 | Listed for sale | $695,000+19.8%$377/sqft |
Source: Owner | ||

