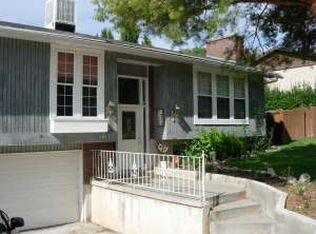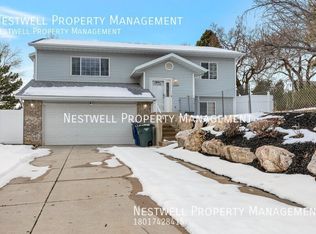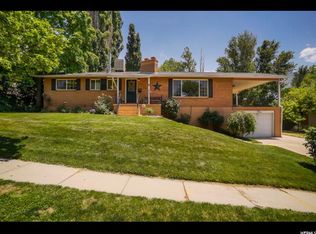For the most updated info, Call/Text Ann at 801-695-7787 For all the details, pictures, aerial video, walking tour video, text 48962 to 35620 *or* go here: www.1043mountain.besthomearound.comWelcome home to this remodeled 3 bedroom, 3 bathroom home on the Popular Ogden East Bench. You will love the updated finishes like hardwood floors, ceramic tile, new carpet, two tone paint, and granite countertops. Enjoy cozying up to the 2 fireplaces in the winter, 1 of which is a beautiful stone fireplace. You will love preparing meals in the updated kitchen which has level 4 granite counter tops and plenty of large cabinets. Enjoy lots of living & entertaining space with a formal dining & living room upstairs plus a family room in the basement. A bonus room off the dining room provides additional eating area, play area, sitting area or hobby area. You will love walking out to the deck from the Master Bedroom or dining area to breathtaking views of the valley. Enjoy dining, entertaining and relaxing on the deck overlooking the tiered back yard which is full of flowers and fruit trees. You can also walk out to the backyard from the basement where the patio makes a great spot for a hot tub. With 0.28 acres, there is plenty of room for kids and pets to play and family and friends to gather. Love having an oversized 2 car garage with lots of storage & workbench too. So much to see here and convenient to shopping, dining, recreational activities and more. Schedule your private tour today. Square footage figures are provided as a courtesy estimate only and were obtained from county records + 112 sq ft added for finished room off dining room . Buyer is advised to obtain an independent measurement.
This property is off market, which means it's not currently listed for sale or rent on Zillow. This may be different from what's available on other websites or public sources.


