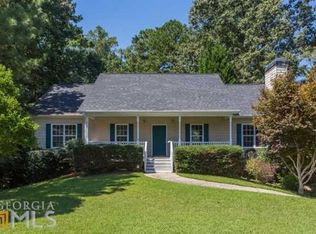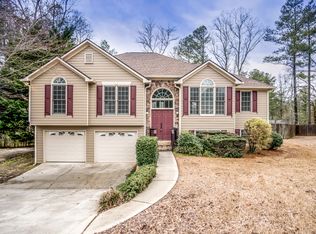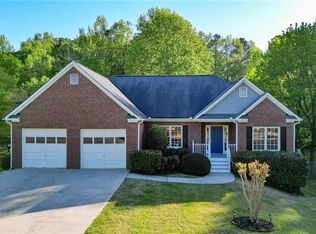Closed
$461,000
1043 Regency Dr, Acworth, GA 30102
4beds
2,862sqft
Single Family Residence, Residential
Built in 1996
0.56 Acres Lot
$474,300 Zestimate®
$161/sqft
$2,556 Estimated rent
Home value
$474,300
$451,000 - $498,000
$2,556/mo
Zestimate® history
Loading...
Owner options
Explore your selling options
What's special
REDUCED PRICE!!! priced below recent appraisal. LET'S GO!!! Agents' seller is motivated, this is a one-of-a-kind home on a cul-de-sac with landscaped front yard. Large, park-like fenced backyard with mature hardwood trees, large deck, and flagstone terraced patio, and bordering Owl Creek. Interior features split foyer, open-concept space with wood floors, vaulted ceilings. Living room with fireplace and dining room, updated kitchen with granite and large pantry, breakfast nook with French doors to deck. Master suite with trey ceiling, his/her closets, 2 vanities (1 with make-up vanity), updated with tile floor and shower, garden tub. Finished basement includes storage galore, office/den, large entertainment/rec room with fireplace, custom built-ins and closets, and access to patio, bedroom with walk-in closet, full bath and laundry closet with laundry chute from above. Vinyl insulated windows, concrete siding (Hardi-plank), new oversized insulated garage door, garage is 25 feet deep to accommodate a boat (1 mile to Lake Allatoona boat ramp). This home has it all!
Zillow last checked: 8 hours ago
Listing updated: October 19, 2023 at 10:51pm
Listing Provided by:
Theodore Franzen,
Liberty Re Kelly Nemeth and Assoc.
Bought with:
Joni Campbell, 378252
Realty One Group Edge
Source: FMLS GA,MLS#: 7246455
Facts & features
Interior
Bedrooms & bathrooms
- Bedrooms: 4
- Bathrooms: 3
- Full bathrooms: 3
- Main level bathrooms: 2
- Main level bedrooms: 3
Primary bedroom
- Features: Master on Main, Oversized Master
- Level: Master on Main, Oversized Master
Bedroom
- Features: Master on Main, Oversized Master
Primary bathroom
- Features: Double Vanity, Separate Tub/Shower
Dining room
- Features: Seats 12+, Separate Dining Room
Kitchen
- Features: Breakfast Bar, Breakfast Room, Pantry, Stone Counters, View to Family Room
Heating
- Central, Forced Air, Natural Gas
Cooling
- Central Air, Zoned
Appliances
- Included: Dishwasher, Disposal, Gas Cooktop
- Laundry: In Basement, Laundry Chute
Features
- Entrance Foyer 2 Story, Tray Ceiling(s), Vaulted Ceiling(s)
- Flooring: Carpet, Hardwood
- Windows: Insulated Windows, Window Treatments
- Basement: Daylight,Driveway Access,Exterior Entry,Finished,Finished Bath,Full
- Number of fireplaces: 2
- Fireplace features: Basement, Family Room
- Common walls with other units/homes: No Common Walls
Interior area
- Total structure area: 2,862
- Total interior livable area: 2,862 sqft
- Finished area above ground: 1,896
- Finished area below ground: 966
Property
Parking
- Total spaces: 3
- Parking features: Drive Under Main Level, Driveway, Garage, Garage Door Opener, Garage Faces Side
- Attached garage spaces: 3
- Has uncovered spaces: Yes
Accessibility
- Accessibility features: None
Features
- Levels: Multi/Split
- Patio & porch: Deck, Patio
- Exterior features: Private Yard, Rain Gutters, No Dock
- Pool features: None
- Spa features: None
- Fencing: Back Yard
- Has view: Yes
- View description: Creek/Stream
- Has water view: Yes
- Water view: Creek/Stream
- Waterfront features: None
- Body of water: Allatoona
Lot
- Size: 0.56 Acres
- Dimensions: 274x182x177x61
- Features: Back Yard, Creek On Lot, Cul-De-Sac, Landscaped, Private, Wooded
Details
- Additional structures: None
- Parcel number: 21N11G 042
- Other equipment: None
- Horse amenities: None
Construction
Type & style
- Home type: SingleFamily
- Architectural style: Ranch,Traditional
- Property subtype: Single Family Residence, Residential
Materials
- Cement Siding, HardiPlank Type, Stucco
- Foundation: None
- Roof: Shingle
Condition
- Resale
- New construction: No
- Year built: 1996
Utilities & green energy
- Electric: Other
- Sewer: Public Sewer
- Water: Public
- Utilities for property: Cable Available, Electricity Available, Natural Gas Available, Phone Available, Sewer Available, Underground Utilities, Water Available
Green energy
- Energy efficient items: None
- Energy generation: None
Community & neighborhood
Security
- Security features: Fire Alarm
Community
- Community features: Homeowners Assoc
Location
- Region: Acworth
- Subdivision: Regency Woods
HOA & financial
HOA
- Has HOA: Yes
- HOA fee: $250 annually
- Services included: Maintenance Grounds
Other
Other facts
- Road surface type: Asphalt
Price history
| Date | Event | Price |
|---|---|---|
| 10/17/2023 | Sold | $461,000-0.9%$161/sqft |
Source: | ||
| 9/24/2023 | Pending sale | $464,999$162/sqft |
Source: | ||
| 9/14/2023 | Contingent | $464,999$162/sqft |
Source: | ||
| 9/8/2023 | Price change | $464,999-1.1%$162/sqft |
Source: | ||
| 7/31/2023 | Price change | $470,000-2.1%$164/sqft |
Source: | ||
Public tax history
| Year | Property taxes | Tax assessment |
|---|---|---|
| 2024 | $931 -75.8% | $174,496 +5.9% |
| 2023 | $3,842 +19% | $164,752 +21.2% |
| 2022 | $3,228 +12.5% | $135,880 +24.9% |
Find assessor info on the county website
Neighborhood: 30102
Nearby schools
GreatSchools rating
- 5/10Boston Elementary SchoolGrades: PK-5Distance: 0.8 mi
- 7/10E.T. Booth Middle SchoolGrades: 6-8Distance: 2 mi
- 8/10Etowah High SchoolGrades: 9-12Distance: 2 mi
Schools provided by the listing agent
- Elementary: Boston
- Middle: E.T. Booth
- High: Etowah
Source: FMLS GA. This data may not be complete. We recommend contacting the local school district to confirm school assignments for this home.
Get a cash offer in 3 minutes
Find out how much your home could sell for in as little as 3 minutes with a no-obligation cash offer.
Estimated market value
$474,300
Get a cash offer in 3 minutes
Find out how much your home could sell for in as little as 3 minutes with a no-obligation cash offer.
Estimated market value
$474,300


